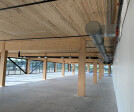Dowel laminated timber
An overview of projects, products and exclusive articles about dowel laminated timber
Project • By BOKA Powell • Offices
The Soto
BOKA Powell, in partnership with Hixon Properties and Lake Flato Architects, is proud to present The Soto—Texas’ first mass-timber office building. Mass timber is a model for sustainable design and construction that has proven its strength in Europe, Canada, and Australia, and more recently, the United States. This elegant structure anchors the Cavender Neighborhood, an exciting new mixed-use project in the up-and-coming Broadway corridor of San Antonio.
The entire development focuses on efficiency, sustainability, flexibility, and innovation. Soto is the Spanish (Castillian) word for a “grove of trees” or “small forest,” especially one near a river, or a place of dappled sunlight and lush greene... More
Project • By StructureCraft • Offices
Nashville Warehouse
Nashville is getting its first large-scale mass timber structure in the form of two office buildings, up to 5 storeys tall, as part of a larger mixed use development.
A feature of the building is the gable roofs, which will create a beautiful vaulted space that will also highlight the warmth of wood from the exterior.
The floor and roof decks use structural, prefabricated DLT panels supported by a Glulam post and beam frame. The mass timber superstructure is anchored back to centrally located concrete cores which transfer lateral loads down to the foundations. More
Project • By StructureCraft • Offices
T3 Atlanta
The 7-storey T3 West Midtown project in Atlanta, at 205,000 sqft timber area, is one of the largest mass timber buildings in the US.
T3 West Midtown is the second T3 office building ("timber, transit, technology") for the developer Hines. The gravity system of the 6-storey timber superstructure is comprised of DLT (dowel-laminated timber) floor and roof panels over a Glulam post and beam substructure. The lateral system consists of perimeter and internal steel brace frames, which were installed in sequence with the timber structure. More
Project • By Neumann Monson Architects • Offices
111 East Grand
The project is the first multi-story office building in North America to employ dowel laminated timber (DLT), a mass timber system relying on a friction-fit bond between softwood dimensional lumber and hardwood dowels. The 65,000-sf building anchors a high-visibility 265’ x 65’ site two blocks from the river. Retail spaces activate the street level with three floors of office space above.
Spruce glulam beams and columns frame the 40’-0” x 6’-8” DLT panels that serve as floor and roof decks. The system facilitates quick erection time and a smaller site crew, minimizing disturbance to the neighborhood during construction. A precast concrete service core buttresses the south of the building fu... More



















