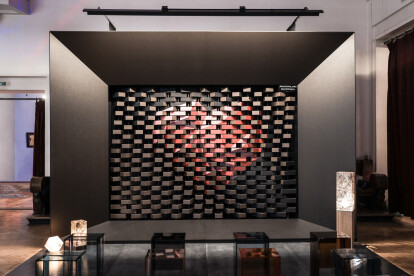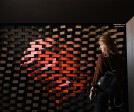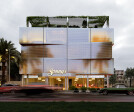Dynamic form
An overview of projects, products and exclusive articles about dynamic form
Project • By ARCHITIME • Sculptures
Dynamic wall - kinetic art installation
Dynamic brick wall by ARCHITIME
The art-object is at intersection of kinetic and parametric architecture and dedicated to the highest feeling on the Earth - LOVE.
Authors: Grigory Malitskiy, Maria Malitskaya, ARCHITIME design group.Artist: Alexey Kio.
Location: Russia, Moscow, Orbion transport hub, Skolkovo
Date: 2020
About: The dynamic wall dance reveals, like a theatrical curtain, what is hidden in the emotions palette of love.
Love kindles hearts and stirs the blood. Flaming hearts are looking for self-expression, finding it in creativity, and, in particular, street art, which has gone a way from vandalism to art, from destruction to creation. Architecture is silent and ready to accept a sensual creative impulse... More
Project • By Comelite Architecture Structure and Interior Design • Shops
Modern Commercial Building Design
Commercial exteriors are always challenging to articulate, but CAS has done a fantastic job with the facade design of the Modern Commercial Building Design in Basrah, Iraq. Featuring a bold, modernistic aesthetic, the sleek lines of this building makes the five-story midrise seem like a futuristic masterpiece. Clearly demarcating an exposed Fire Escape, a VIP restaurant at ground level & apartments on the upper levels, the exterior of this building boasts the uniqueness of each function inside. More
Project • By Comelite Architecture Structure and Interior Design • Offices
GBC Office Building Design
There are a lot of design considerations that should be respected while designing an office building. CAS designers have definitely managed to capture the functional, pragmatic and visual essence of the office space in this particular building in Michigan, USA. The GBC office building houses 1600 employees and the client wanted a design that could seamlessly conform with the community and enhance collaboration. The CAS team responded by proposing an office building design that features an instantly attractive façade with some major eco-friendly elements. The building is multistory, and each level recedes a bit back, showing a belt of green grass. The ground floor has been reserved for public activities and accommodates a lobby, café and a f... More
Project • By Reynaers Aluminium • Offices
ArtGen
DYNAMICS MEETS SIMPLICITY
The office complex ArtGen provides 23,000 m² of leasable units and consists of two separate buildings- the geometrically disciplined ‘Gen’- three six-storey blocks connected into one structure - and the dynamic nine-storey ‘Art’ that separates the busy traffic of Argentinská Street from the quieter residential area behind the complex. Between these two components, a green square was created that gives the place new urban qualities.
The Art building dominates the project. The architects imprinted an expressive dynamic appearance into its steel and glass façade. It looks almost as if the static façade of the building moves, like architecture changed into a liquid emulsion. This dynamic form was created by usi... More

















