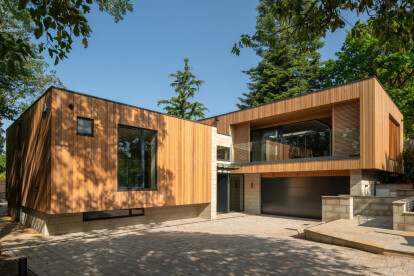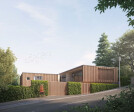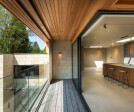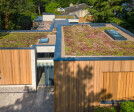#familyhome
An overview of projects, products and exclusive articles about #familyhome
Project • By OOIIO Architecture • Private Houses
QUE House
Project • By OOIIO Architecture • Private Houses
Trillo House
Project • By OOIIO Architecture • Private Houses
VAL House
Project • By OOIIO Architecture • Private Houses
Casa C
Project • By OOIIO Architecture • Private Houses
GAS House
Project • By Halliday Clark Architects • Housing





























