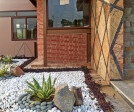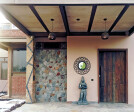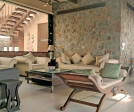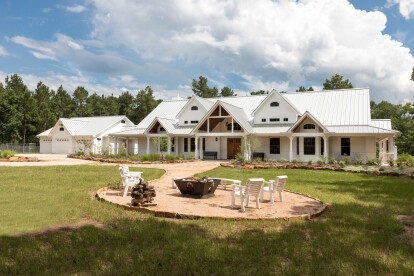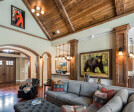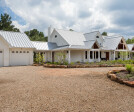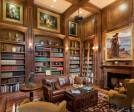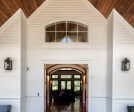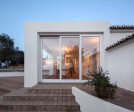Farmhouse architecture
An overview of projects, products and exclusive articles about farmhouse architecture
Project • By Pardini Hall Architecture • Residential Landscape
Chiasso
News • News • 9 Aug 2021
Recreational farmhouse designed by Danish architecture studio NORRØN embraces Danish ruralism while bridging history and contemporary ways of living
News • News • 16 Apr 2021
Nithurst Farm navigates between ancient and contemporary with its form and materiality
Project • By Raj Karan Designs • Individual Buildings
Flux Farm
Project • By Charles Todd Helton Architect, Inc. • Private Houses
Peponi Pine Lodge
Project • By MARLENE ULDSCHMIDT ARCHITECTS STUDIO • Private Houses








