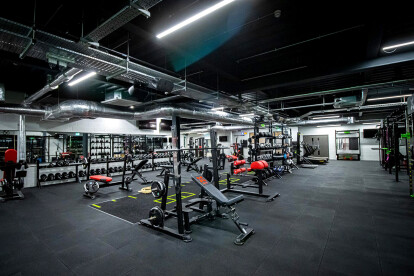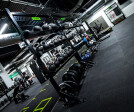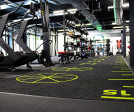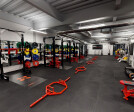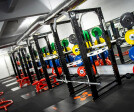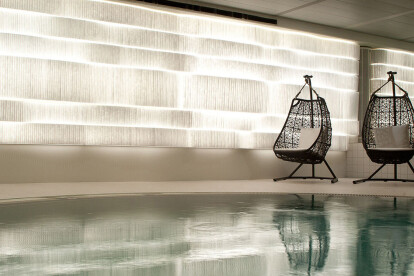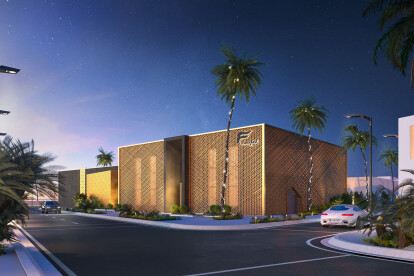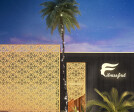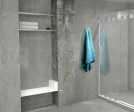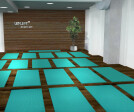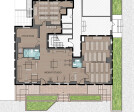Fitness center
An overview of projects, products and exclusive articles about fitness center
Project • By ater.architects • Sports Centres
INTEGRAL YOGA STUDIO
Project • By Edison Rruga • Sports Centres
O2 Prime Fitness
Project • By Figure3 • Wellness Centres
Unity Fitness
Project • By sofSURFACES Inc. • Sports Centres
Strive Gym Jersey
Project • By Marina Kutepova Design Studio • Sports Centres
Fitness Club
Project • By APA • Sports Centres
1REBEL New ‘RIG’ Workout Concept
Project • By Kettal • Sports Centres
Fitnesspark Eichstätte
Project • By Liqui Group • Trade Shows
Balance Festival
Project • By Comelite Architecture Structure and Interior Design • Sports Centres
Modern Ladies' Spa and Fintess Center Design
Project • By Atelier MjK • Wellness Centres
Uplift Strength and Spirit
Project • By Atelier MjK • Sports Centres
F45 Training Center
Project • By SRG Partnership • Community Centres
Walter Price Student Fitness Center
Project • By Alumil S.A • Offices
133 Greenwich Street
Project • By UPA Italia by Paolo Lettieri Architects • Restaurants















