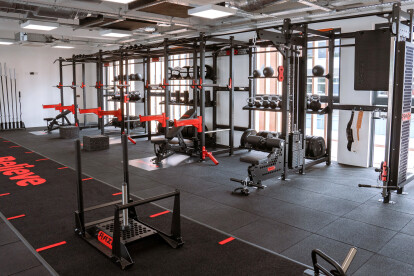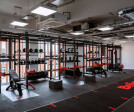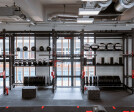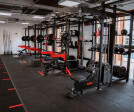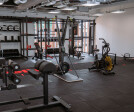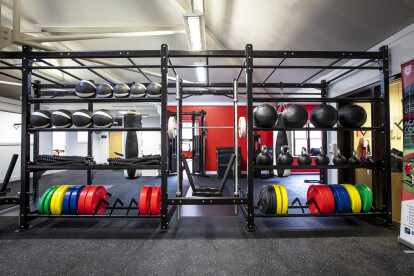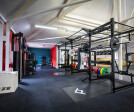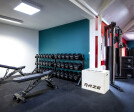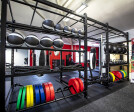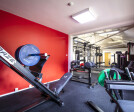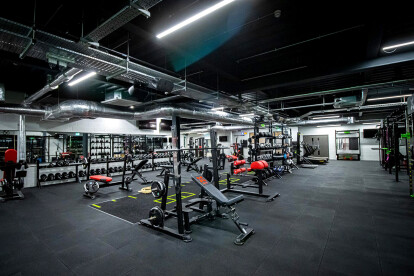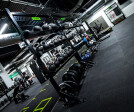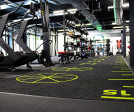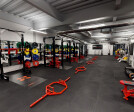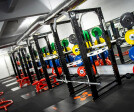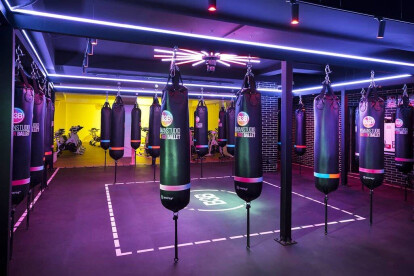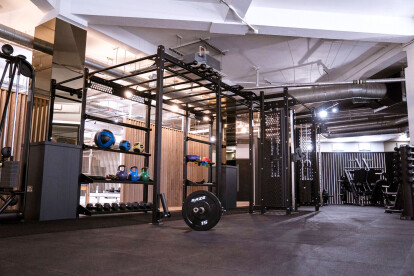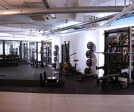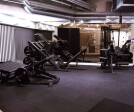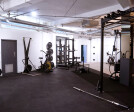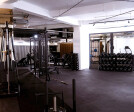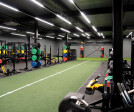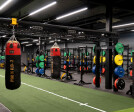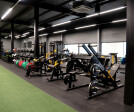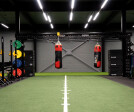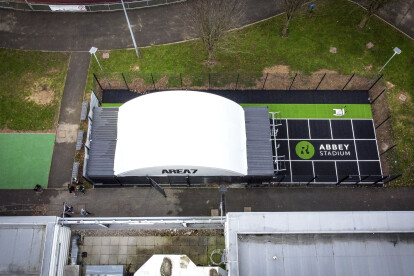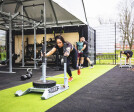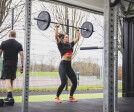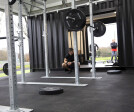Fitness club
An overview of projects, products and exclusive articles about fitness club
Project • By sofSURFACES Inc. • Stadiums
Leigh Sports Village
Project • By sofSURFACES Inc. • Universities
Writtle University College Health Hub Gym
Project • By sofSURFACES Inc. • Sports Centres
Strive Gym Jersey
Project • By sofSURFACES Inc. • Sports Centres
Matt Roberts Boutique Gym
Project • By sofSURFACES Inc. • Community Centres
High Performance Training Facility for WASPS RFC
Project • By sofSURFACES Inc. • Sports Centres
Abbey Stadium Sports Centre Addition
Project • By YoYo Bureau • Wellness Centres
Kometa Black Fitness Club
Project • By TCHOBAN VOSS Architekten • Offices
Federation Complex
Project • By TPG Architecture • Wellness Centres
Paradigm Fitness
Project • By Van Sthapati Associates - Terrascape Architects • Restaurants
Pavilion - Garden of Spices
Project • By Elenberg Fraser • Masterplans
Victoria One
Project • By RH+ Arquitectos • Hotels
Saccharum Resort & Spa
Project • By VOX ARCHITECTS • Sports Centres
WORLD CLASS Olympic
Project • By Atelier MjK • Sports Centres
