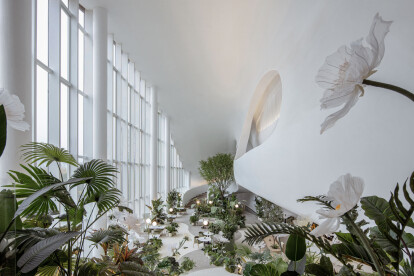Fluid architecture
An overview of projects, products and exclusive articles about fluid architecture
News • News • 30 Oct 2022
Ippolito Fleitz Group spatially interprets the surrounding springs into a sensory dining experience
Set amidst the beautiful Bantang hot springs in Chaohu, the Spring-Feast restaurant is a unique culinary experience that takes cues from its surrounding natural landscape. Designed by the Ippolito Fleitz Group, the airy, light-filled restaurant space is defined by free-flowing forms derived from the movement of water.
© OCT Group
Fluidity, light and freshness allow diners to immerse in an experiential space while finding joy in their indulgences. On entering the restaurant at an upper level, the users are met with two choices, either select the path to the grand staircase into the dining area or meander through the gallery passage that leads past a lounge area with a stunning view of the waterscape.
© OCT Grou... More
Project • By CONTRERAS EARL Architecture • Apartments
272 Hedges Avenue Pedestal
Rising 44 storeys above its beachside setting, 272 Hedges Avenue presents an unfolding experience of architectural elegance and unparalleled amenity, with the design of the pedestal inspired by the natural forces of the project’s coastal location.
Peter Sexty
Australian property developer Sunland Group appointed Contreras Earl Architecture to design the two-storey pedestal base for the Mermaid Beach tower, including the interior and communal areas. Inspired by patterns of wind and water on rocks and sand, the exquisite design brings a human scale to the ground plane of the tower and creates an engaging, sculptural connection with the streetscape and parklands. It marks the transition between the coast and urban edge, and the sea... More
Project • By AIDIA STUDIO • Libraries
Gwangju City Main Library
Inspiration.
The City Main Library Gwangju is inspired by the neighbouring Gwangju River with its meanders and soft, liquid forms. The subtle curves contrast the industrial, monumental feeling of the old incineration plant; creating a tension between the old and the new; the industrial and the contemporary; the brutal and the soft.
Form.
The building has been carefully placed on the site in order to preserve as much as possible the existing green areas with mature trees. The form stretches from the plant building towards the West. The volume softly leans back creating a sunken courtyard protected by the prevailing winds coming from the North-West and which activates the Basement Level where the Café is located.
To add lightnes... More










