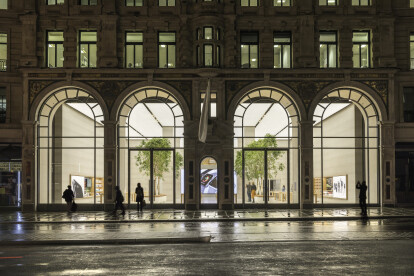Foster + partners
An overview of projects, products and exclusive articles about foster + partners
Project • By Foster + Partners • Apartments
The Towers
Project • By Foster + Partners • Hospitals
University of Iowa Children’s Hospital
Project • By Foster + Partners • Zoos
Snowdon Aviary at ZSL London Zoo
Project • By Foster + Partners • Hospitals
Maggie’s at the Robert Parfett Building
Project • By Foster + Partners • Offices
Hankook Tire R+D Centre
Project • By Foster + Partners • Shopping Centres
Reimagined Apple Regent Street
Imperial War Museums
Project • By Foster + Partners • Offices
Soundport Headquarters for Ferring Pharmaceuticals A/S
Project • By Foster + Partners • Offices
Apple Store, Union Square
Project • By Foster + Partners • Exhibitions
Craft + Manufacture: Industrial Design
Project • By Zaha Hadid Architects • Offices
Sberbank Technopark
Project • By Haworth Tompkins • Universities
Royal College of Art: Woo Building
Project • By AL_A (Amanda Levete Architects) • Mosques
WTC Abu Dhabi Mosque
Project • By Foster + Partners • Museums
Norton Museum of Art
Project • By Foster + Partners • Fire stations






























































