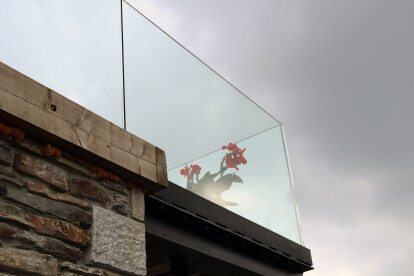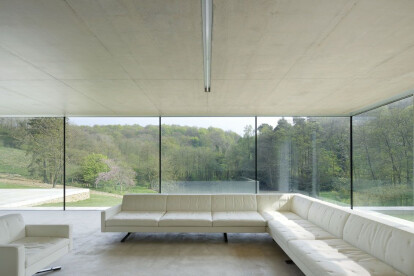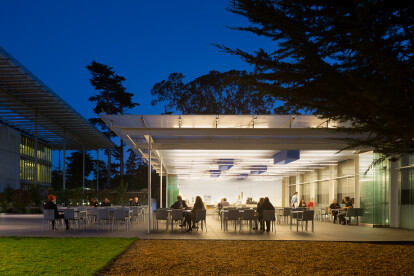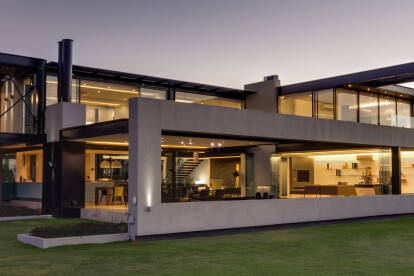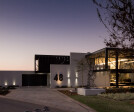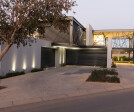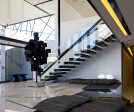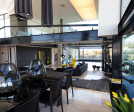Frameless glass
An overview of projects, products and exclusive articles about frameless glass
Project • By Conner + Perry Architects, Inc. • Nightclubs
Club James (aka Goldstein Entertainment Annex)
News • News • 12 Aug 2024
Ma Yansong/MAD Architects unveil an update on the new Shenzhen Headquarters of Tecent
News • News • 29 Jul 2022
Culvert Guesthouse by Nendo explores Minimalism through Stacked Concrete Volumes
Product • By Pure Vista • POSIglaze Frameless Glass Balustrade
POSIglaze Frameless Glass Balustrade
Product • By IQ Glass UK • Invisio thermally broken structural glazing window system
Invisio thermally broken structural glazing window system
Product • By NanaWall • Frameless Glass Walls
Frameless Glass Walls
Project • By Nico van der Meulen Architects • Private Houses







