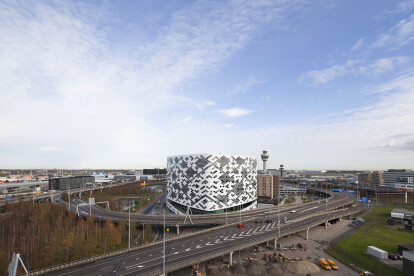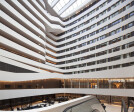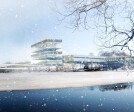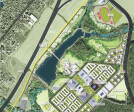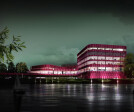Francine houben
An overview of projects, products and exclusive articles about francine houben
Project • By Mecanoo • Train stations
Delft City Hall and Train Station
Project • By Mecanoo • Train stations
Municipal Offices and Train Station
Project • By Mecanoo • Train stations
Delft City Hall and Train Station
Hilton Amsterdam Airport Schiphol
Project • By Mecanoo • Apartments
Anglang Towers eco urban building complex
Project • By Mecanoo • Museums
Waterfront Museum
Project • By Mecanoo • Power Plants
Ewicon
Project • By Mecanoo • Parks/Gardens
Whistling Rock Golf Clubhouse
Project • By Mecanoo • Cultural Centres
Knowledge and Cultural Square
Project • By Mecanoo • Cultural Centres
Cultural complex
Campus of The National University of Science and Technology
Project • By Mecanoo • Secondary Schools
Amsterdam University College
Project • By Mecanoo • Parks/Gardens
Bijlmerpark
Project • By Mecanoo • Secondary Schools
Sterren College secondary vocational education
Project • By Mecanoo • Offices















