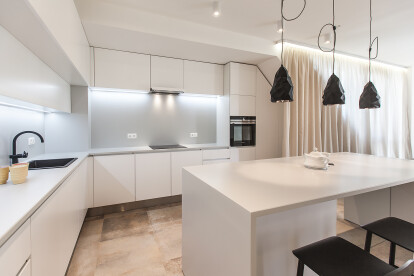Functionalism
An overview of projects, products and exclusive articles about functionalism
Project • By TDC Office • Apartments
Saba Residence
Project • By Yueji Architectural Design Office • Hotels
Pure House Boutique Hotel
Project • By KAAN Architecten • Banks
De Bank
Sede PCI Pisa
Product • By Maharam • Alphabet and Stars Sheer
Alphabet and Stars Sheer
Project • By Igor Sirotov • Apartments
to2h
Project • By STUDIOARTEC • Private Houses
Villa II
Project • By VOOOD • Apartments
Victory Apartment
Project • By Razvan Barsan + Partners • Wineries
Winery in the Dobrogea Plateau
CACTUS
BOUNCE
Project • By Archello Classics • Housing
Vila Tugendhat (Brno)
Project • By Rafi Segal Architecture Urbanism LLC • Exhibitions
Alfred Neumann Exhibition
Project • By NADAAA • Universities
Hinman Research Building
Project • By DANISH™ • Community Centres






























































