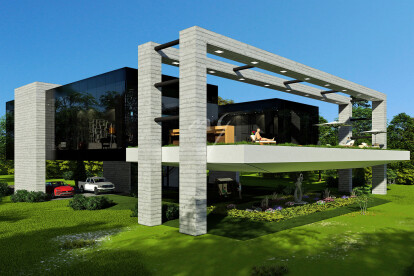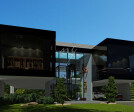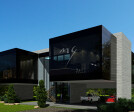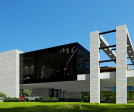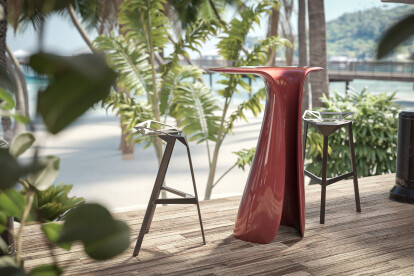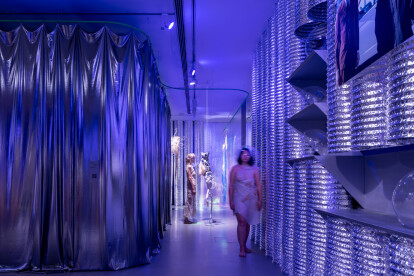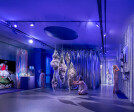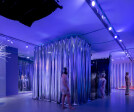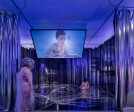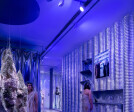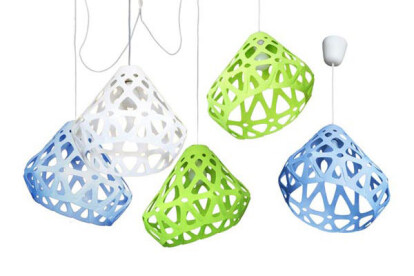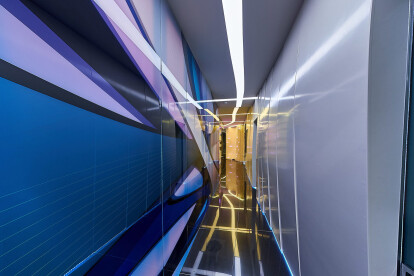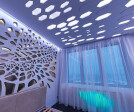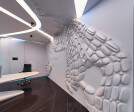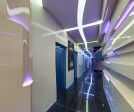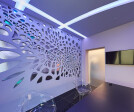Futuristic
An overview of projects, products and exclusive articles about futuristic
Project • By STIPFOLD • Private Houses
FIBORG
Project • By TasteSpace • Shops
Rolling Roasters
Project • By Murat Gedik • Housing
Villa C27
News • News • 8 Aug 2022
Haydon Xi’an by Salone Del Salon is an artistic tribute to Retro, Sci-fi and Fantasy
Product • By Nuvist Architecture and Design • Segda Seat & Coffee Table by Nüvist
Segda Seat & Coffee Table by Nüvist
Product • By Nuvist Architecture and Design • Puchina High Table by Nüvist
Puchina High Table by Nüvist
Project • By Conjuntos Empáticos • Art Galleries
Present-Pasts for an Emotional Context
Project • By Vizdome Space • Apartments
Desert Rose - futuristic cleaning chamber
Project • By AAB ARCHITECT Studio • Apartments
White Alien
Product • By Spaces Bureau • ZAHA LIGHT 3 pendant lights set.
ZAHA LIGHT 3 pendant lights set
Product • By Spaces Bureau • ZAHA LIGHT
ZAHA LIGHT chandelier + 2 pendant light set
Product • By Spaces Bureau • ZAHA LIGHT chandelier
ZAHA LIGHT chandelier
Product • By Spaces Bureau • ZAHA LIGHT pendant light
ZAHA LIGHT pendant light
Project • By Simon Rastorguev • Cities
Borovoe-Biocity 2050
Project • By Simon Rastorguev • Apartments










