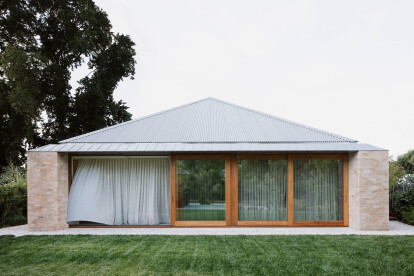Garden House
An overview of projects, products and exclusive articles about Garden House
News • News • 27 Jul 2021
Australia’s Kyneton House captures the light, colour and textures of its unique surroundings
For a couple in the midst of downsizing, this house in Kyneton, Australia by Edition Office captures the autumnal light, colour and textures of its surroundings. Throughout, beautiful natural materials and textural finishes play with ever-changing light to create a colour palette that is both subtle and warm. Every room offers a connection with the outdoors, creating an interplay of humanity with nature.
Ben Hosking
Situated well back from the road, the house is positioned as a discreet volume at the centre of the site, allowing the clients to envelop the home with a new garden that includes several trees relocated from their previous property. The clear geometry of the plan allows for continuous links to the garden and the ability to... More
News • News • 15 Apr 2021
Melbourne’s Garden House is a virtual power station of sustainable design
On a narrow residential street, the unassuming Garden House by Austin Maynard Architects replaces an existing single-fronted cottage. Clad with white shingles, the house is more than a home, it is virtually a power station capable of generating sustainable energy back into the shared grid that it draws from.
Derek Swalwell
On a large L-shaped plot, the house is tucked away from the street, with only the white-shingle clad peak of the garage visible to passersby. The home is entered via a brick passageway alongside the garage. Simple and domestic in appearance from the street, the pedestrian pathway leads to the front door where the site opens up to reveal a much larger property.
The house is broken into four smaller scale zones... More
Project • By Creative Architects • Private Houses
AM house
In the middle of a lush garden, relaxing and listening to the melody and sound of nature on the porch. Is that where you can feel the green of leaves and the blue of sky, where you can feel the peace of mind and inner calm. Here, nature – home– human beings are integrated to each other and became ONE.
The project is a product of 3 young architects (now with 3 studios).The garden house is built on a 3,500 sq. m of land in Can Giuoc, Long An province. It takes 45 minutes driving from District 7, Ho Chi Minh city. The owner is living in an apartment in District 7. He is a marketing director for a large corporation. He copes with stress and under pressure at work all the time. Therefore, he always wants to have a peac... More
Project • By Taylor Knights PTY LTD • Private Houses
Malvern Garden House
Malvern Garden House is a highly-considered adaption of an existing 1930’s period home in a hilly suburban pocket, with a new pavilion embedded within the terraced garden to the rear. Most fundamentally, the design response seeks to actively reposition the home within its unique site, thereby strengthening and celebrating the bonds of the everyday architectural experience within its immediate, lived-in landscape.
Derek Swalwell
Period homes are often typified by disparate, compartmentalised spaces, lacking vital connection to the outdoors. To this end, the original dwelling presented the familiar challenge of reworking a robust, but out-dated home, no longer conducive to the contemporary lifestyle and aspirations of its inhabita... More











