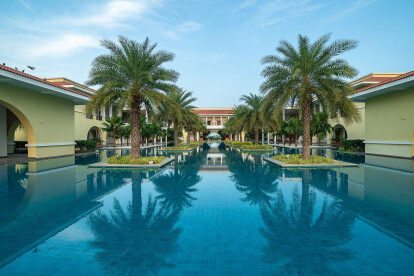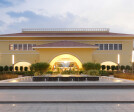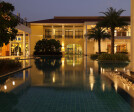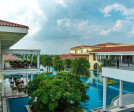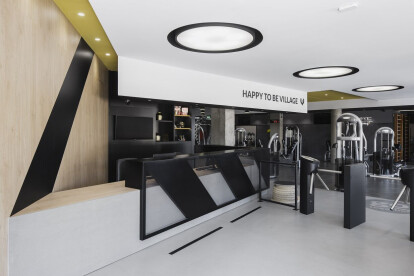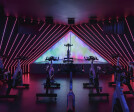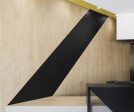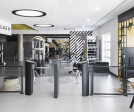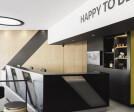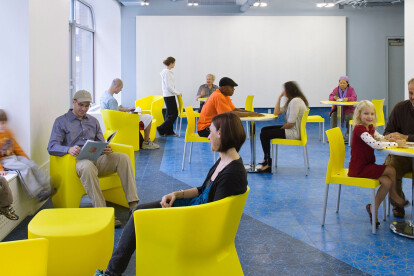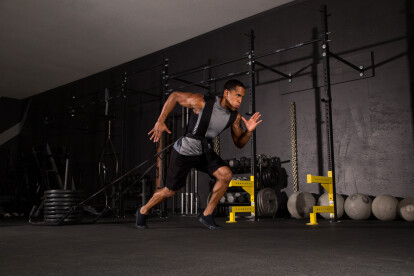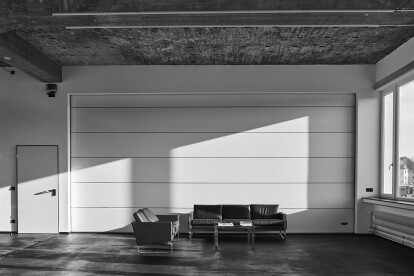Gym
An overview of projects, products and exclusive articles about gym
Project • By Okopod • Wellness Centres
Yakisugi-Clad Meditation and Wellness Pod
Project • By Insayn Design Society • Sports Centres
ON AIR
Project • By Moriyama Teshima Architects • Universities
Humber College Athletics Centre
Project • By INI Design Studio • Masterplans
The Belvedere Golf & Country Club at Shantigram
Project • By sofSURFACES Inc. • Sports Centres
SATS Health and Fitness - Bekkestua
Project • By hcreates • Wellness Centres
Bold Wellness Centre
Project • By Pavel Mahdal architekt • Sports Centres
Quis Yoga Studio
Project • By CO Architects • Primary Schools
Berendo Middle School New Gymnasium
Project • By estudio AMATAM • Wellness Centres
Village Fitness Gym
Project • By SELIM SENIN • Housing
Villa Rose
Project • By Studio ST Architects • Offices
14th Street Y Community Center
Product • By sofSURFACES Inc. • duraSOUND® Rubber Acoustic Tiles
duraSOUND® Rubber Acoustic Tiles
Project • By APA • Sports Centres
1REBEL New ‘RIG’ Workout Concept
Project • By Karv One Design • Community Centres
the rhythm
Product • By Rolflex Netherlands BV • Compact partition wall















