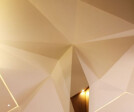House exterior design
An overview of projects, products and exclusive articles about house exterior design
Project • By Chaukor Studio • Private Houses
Neo Classic Calcutta
A Classic House that revisits the past from a new perspective
Calcutta – The Cultural Capital of India
Calcutta, is not only known as the ‘city of joy’ but is also the Cultural Capital of India. The city is known as the birthplace of modern Indian literature and Indian nationalism. Its a city that kindles emotions associated with art, architecture, music, cinema, and food and everything connected to exquisite aspects of life, needs to be revisited to revitalize the essence in the modern era.
Caption
Neo Classic Calcutta, a classic house design, is an attempt to revive the lost charm of Calcutta Style Architecture in a world where globalization and urbanization has taken a toll on us. Restoring... More
Project • By AshariArchitects • Apartments
7:37' House & Studio
Project Name: 7:37' House & Studio
Category: Interior Design
Completion Date: June 02, 2015
Project Area: 122 m2
Country : Iran
Company Name: AshariArchitects
Design : AmirHossein Ashari
Design co - worker : Zahra Jafari - Mostafa Yektarzade
Construction: Saeed Jamali - Nima Asadi - Aida Bazoobandi
3D modeling : Mostafa Yektarzade - saleh banisefat
Photography: Aida Bazoobandi - Zahra Jafari
Accessory : Sahar Gharaei
A different house for a different family The approach for this project was initially started from the time when a family from the U.A.E was willing to spend their holiday by purchasing a property in Shi... More
Project • By AshariArchitects • Apartments
Maternal House( خانه مادری )
This contemporary apartment was designed to replace an old childhood home. Despite the limitations in the design of the plan and its inability to create a nostalgic atmosphere, we tried to design the facade of the structure’s corner with playful rainbow colored highlights woods, rusted bars, these colorful windows appears to be a painting for children and infants from the old home reminiscent of sweet childhood times. More
Project • By KODD BUREAU • Private Houses
FH1 house
FH1 house was designed for temporary and permanent stay, is intended to provide both a connection to the outdoors and a feeling of warmth and protection from within. It is locate in Norway, just near the water. Given the location and the steep plot it had been desirable that the house be dug into the landscape, so it would act as an element integrated into the nature.
Dmitry Koloskov
The design of the house allows a close interaction with the surrounding nature and the beautiful scenery. It provides a feeling of being outdoor when inside. South-facing glazed openings from floor to ceiling provides ample daylight. Veranda can be closed if we need to save important temperature in the cold season.
Dmitry Koloskov
A concrete walls o... More



















