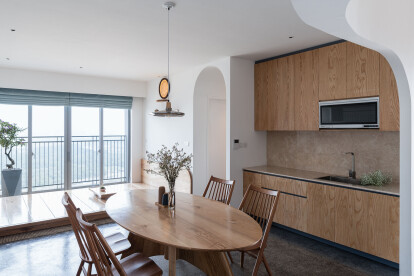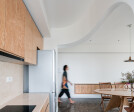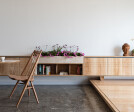House in vietnam
An overview of projects, products and exclusive articles about house in vietnam
Project • By NU architecture & design • Private Houses
The Odd One Out
The Optimal Solution For Small Spaces
Located in Ho Chi Minh City’s bustling Go Vap district, the Odd One Out project redefines small-scale living, turning the limitations of a 29-square-meter home into an opportunity for innovation. Through spatial efficiency, seamless natural light integration, and material cohesion, the architecture team demonstrates how compact spaces can foster a dynamic and modern way of living.
Quang Tran
Quang Tran
Cohesion is at the heart of this home’s design. From windows and door handles to cabinet pulls, wall lights, and a skylight, every element is thoughtfully aligned to create a unified aesthetic. This careful attention to detail enhances the home’s spatial clarity, reinforcing... More
Project • By Sense Design Studio • Private Houses
NATURE CURTAIN HOUSE
A warm place welcome all members after long working day and enjoy life together
The project is hidden in an densely populated and bustling alley “ 485, Nhật Tảo Market “,with a width of only 2,2 meter,in an old famous electronic market with nearly 20 years of operation.
Caption
Townhouse close together are also a characteristic of the urban system in Ho Chi Minh city as well as district 10.
Therefore, proposing designs related to solving the outside noise, restricting views from the opposite neighbor ‘s house, providing natural light, green areas and outdoor paygrounds became the inspiration that the design team brought to the house.
Caption
Seen from the façade, horizontal concrete louvers arranged ha... More
Project • By HIEN Architects • Housing
Dong Thu House
Dong Thu House is located in Dien Bien City, a city in the mountainous province of Northwest Vietnam with a relatively harsh climate - very cold in winter and hot in summer. The house is built with 3 floors on a 100m2 plot of land. From ensuring necessary functions and creating communal spaces to enhance connectivity for a three-generation family, to meeting the privacy needs of each individual.
Nhat Ha, Pham Quoc Huy
Nhat Ha, Pham Quoc Huy
Nhat Ha, Pham Quoc Huy
Nhat Ha, Pham Quoc Huy
Additionally, there is a need to address the heat resistance issue as the majority of the vertical surface area of the house is exposed to the adverse effects of westward sunlight.
Nhat Ha, Pham Quoc Huy
Nhat Ha, Pham Quoc Huy... More
Project • By Arch.A Studio • Apartments
Palm Medi
Less furnitures, air and sunlight will be free to get in. Less materials, their value are shown up. It's balance in space.A 70m2 apartment with two bedrooms is located in Hochiminh city, Vietnam. This apartment building was built on an old palm forest beside the big city. It is a raw handing over apartment, but It's original plan was excellent designed with two balconies which created a huge flow for wind to get in and out of the space. In oder to keep the good air and sunlight, we aim to use as less furniture as possible. So, we could have more attention to details and usage of each items. This increase the value of furniture and materials. We tried to use less materials in oder to make a quiet and peacefull space. Only 3 main m... More
2 Storey Townhouse
The house is beautiful, simple but sophisticated, modern through smart block layout, elegant colors, unsophisticated lines. Use wind cement bricks and breathing spaces to enhance air convection for the whole house. House facing southwest, hot afternoon sun. To avoid the sun and avoid absorbing heat, the sleeping areas are arranged back to the back of the house. Do not use all the land, but arrange a large front yard. The design is both convenient as a garage, as well as a buffer space to help reduce heat and effectively prevent heat. More
























