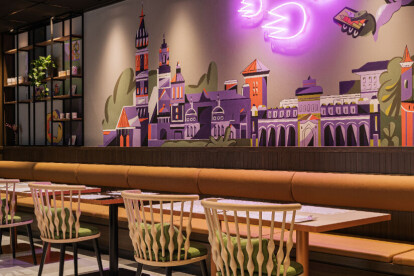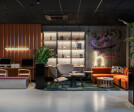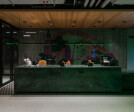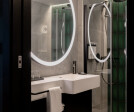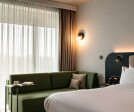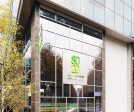Industrial interior design
An overview of projects, products and exclusive articles about industrial interior design
Project • By Studio ETN • Apartments
RTFP8
Hyatt Place Kraków
Project • By The Design Group • Offices
Allegro office in Warsaw
Project • By Haven Space Design • Apartments
Little Sasha
Project • By Haven Space Design • Apartments
Dr. Wang Apartment
Project • By Comelite Architecture Structure and Interior Design • Offices
Industrial Office Design
Project • By Comelite Architecture Structure and Interior Design • Bars
Kim Cafe - Industrial Coffee House Design
Project • By Comelite Architecture Structure and Interior Design • Swimming Pools
La Palma Leisure Center Design
Project • By Comelite Architecture Structure and Interior Design • Bars
Industrial Cafe Design - BAS Cafe
Project • By Comelite Architecture Structure and Interior Design • Restaurants
Industrial Design Healthy Restaurant
Project • By lamatilde • Factories
EDIT – A taste for sharing
Project • By Comelite Architecture Structure and Interior Design • Shops
Cafe Container Design
Project • By Comelite Architecture Structure and Interior Design • Shops
Waka Minimal Style Restaurant Interior Design
Project • By Comelite Architecture Structure and Interior Design • Shops





