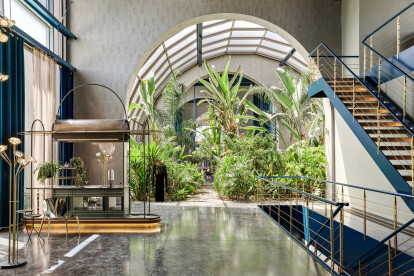Istanbul architecture
An overview of projects, products and exclusive articles about Istanbul architecture
News • News • 9 Sep 2024
Aedes complete an intricate 3D printed façade for BOSS in Istanbul
In today's market, storefronts are evolving rapidly to capture consumer attention. At Istinye Park in Istanbul, this recently renovated BOSS store stands out with a new 3D-printed façade that merges sustainable design with cutting-edge technology. A collaboration between BOSS, Ippolito Fleitz Group, and design and technology company Aectual, it uses 3D-printed waste materials to create a circular storefront.
Stefaan Devooght
The design brief was clear: create a visually dynamic and structurally sound façade that would set the store apart in Istanbul's busting commercial landscape. Aectual achieved this by utilizing its large-scale 3D printing technology, which allows for intricate detailing and customization wh... More
Project • By Cuhadaroglu Aluminyum Sanayi ve Ticaret • Banks
The Central Bank of the Republic of Turkey
The systems used by Çuhadaroğlu in the Central Building project consist entirely of custom designs, and the magnificent architecture, design and manufacturing works of the project are carried out meticulously. Çuhadaroğlu's specially designed panel systems are preferred on the 69,690 m2 facade of the ongoing Central Bank project, which will be the tallest building in Turkey with a total height of 320 meters. Çuhadaroğlu, which has proudly completed its 70th anniversary, is one of the technically equipped, domestic manufacturer and implementing companies that can put its signature on the facades of many building projects in the city skylines in Turkey with its special solutions; In Ataşehir, Turkey's Financial Center, it... More
News • News • 4 Jun 2021
Antik Dantel HQ takes visitors on a journey through an expressive steel construction and natural jungle
In Istanbul, Turkey, Antik Dantel HQ serves as the headquarters of a well-established lace manufacturing company. The building’s expressive steel construction accommodates a showroom where production samples of the company are exhibited, personal offices of the partners, open-plan offices with meeting areas, and a dining hall for company employees.
İbrahim Özbunar
Undertaken by Zemberek Design, one of the fundamental goals of the design was to take visitors on a holistic architectural journey that starts at the entrance of the building at culminates at the lakeside. Arches, lined up one after the other like a backbone, divide the spaces into sections, providing a perception of direction and different perspective possibiliti... More






