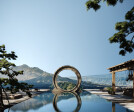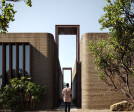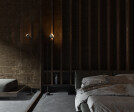Japanese minimalism
An overview of projects, products and exclusive articles about japanese minimalism
Project • By IDEOLOGIST • Hotels
Ikiru Hotel: Harmonious Renovation Project
Project • By Studio Hazeldean • Apartments
e1
Project • By Studio Hazeldean • Apartments
Paris Minimal
News • News • 1 Nov 2022
Lonely Mouth by FRANK Architecture takes a minimalist yet lively approach to interior of lively Japanese eatery
Project • By 279 concept studio • Hotels
The Mutis hotel with Japanese aesthetics
News • News • 26 Mar 2021
Yuomori Onsen and Spa fuses minimalist Japanese aesthetics with local materials
Project • By VOLA • Wellness Centres


























