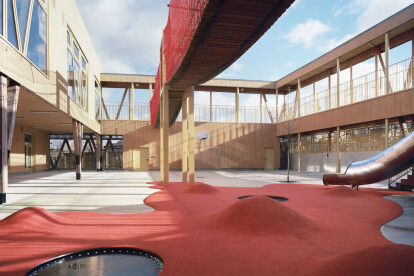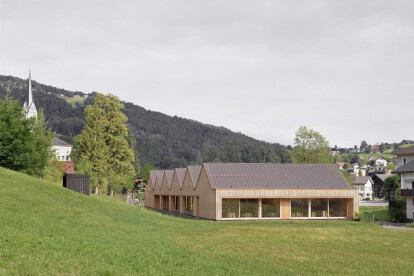Kindergarten architecture
An overview of projects, products and exclusive articles about kindergarten architecture
News • News • 21 Jan 2025
New Samuel Paty School in Béziers plays with materiality
Paris-based ateliers O-S architectes (Vincent Baur, Guillaume Colboc, and Gaël Le Nouëne) has designed a new school facility in Béziers, a city in southern France. The newly constructed École Samuel Paty was completed in conjunction with Montpellier-based NAS Architecture.
Cyrille Weiner
Cyrille Weiner
ateliers O-S architectes
The construction of the Samuel Paty School is part of the urban renewal of the Devèze district of Béziers. The school’s design combines massiveness with porosity and its volume adapts to the site’s topography.
The single story building is built on a human scale and its roof, visible from all angles, acts as a facade in its own right. The us... More
Baan Nu Noi, Pre-Kindergarten School
Nowadays, pre-kindergarten school is necessary for working parents due to rapid child’s development which leads to future self-attitude and morality. Therefore, Suan Dusit University has fully comprehended about the importance of building up pre-kindergarten school project called “Baan Nu Noi” to improve on living quality and to satisfy the needs of current society.
Peerapat Wimolrungkarat
Peerapat Wimolrungkarat
Peerapat Wimolrungkarat
Peerapat Wimolrungkarat
“Baan Nu Noi” is appropriate for the child’s age between 2-5 years. The main objective is to build aesthetics and imagination for the children starting from basic positive mind set through these 3 factors:
1. &nbs... More
News • News • 16 Jul 2024
Kindergarten in Villacurí, Peru, showcases use of traditional materials and building techniques
Architects Betsaida Curto Reyes of Estudio Copla and Ander Bados Sesma of Atelier Ander Bados have collaborated on the design of a kindergarten in Villacurí in the heart of the Peruvian desert. The project is part of an initiative for All Hands and Hearts, a non-profit international disaster relief organization. The area’s school had not been rebuilt since Peru’s 2007 earthquake. Today, the school is an acclaimed example of educational architecture and a showcase for the use of traditional materials, building techniques, and sustainability.
Estudio Copla
Estudio Copla
Eleazar Cuadros
Located in Peru’s Ica region, Villacurí is described as a human settlement that came about as... More
News • News • 5 Jun 2024
CLOU architects realizes Hangzhou kindergarten as series of stacked building blocks
Beijing-based CLOU architects, an internationally-focused design studio, has completed the West Coast Kindergarten located in the Liangzhu area to the north-west of the city of Hangzhou, China. Working within a restricted plot, the studio employed a design strategy akin to building blocks, layering and stacking modules to free up limited space.
Chill Shine
The kindergarten sits on a narrow 4,900-square-meter (52,743-square-feet) rectangular site that faces an elevated highway and is adjacent to the West Coast Retail street, also designed by CLOU architects. (The street is described as the west gateway of Liangzhu Village, connecting historic Liangzhu culture with the modern city). For CLOU architects, the project had two key desig... More
News • News • 23 Jan 2024
School in Noisy-le-Grand by r2k architecte blends progressive environmental and educational design principles
Oiseau Lyre, a school in the French commune of Noisy-le-Grand, is exploring a Finnish-inspired pedagogical method of learning. Designed by Grenoble-based r2k architecte, Oiseau Lyre is an energy-positive building made from wood that offers a diversity of shared spaces. The school provides a framework for active pedagogies — active learning — based on cognitive research.
ERIETA ATTALI
ERIETA ATTALI
The spatial design of Oiseau Lyre includes introducing the latest educational expertise of Nordic schools alongside lessons learned from Lab-École — this Quebec “School-Lab” initiative is based on a combination of physical environment, physical activity and well-being, and nutrition. Nordic p... More
News • News • 17 Jan 2024
Bernardo Bader Architekten completes a smart and homey “children’s house in the park”
Bernardo Bader Architekten has completed a “children’s house in the park” (kinderhaus im park) in the village of Egg, Bregenzerwald, Austria. The single-story wooden building offers children a homey, bright, spacious, and smart interior with a connection to the outdoors and nature.
Adolf Bereuter
Adolf Bereuter
Bernardo Bader Architekten
The kindergarten building is designed as a series of gable roofs, adopting the architectural typology of a village. In harmony with its surroundings, the building sits slightly back from the main road, forming a large courtyard. With a brook on the north side, “protective construction was necessary due to increased flooding, and is part of the outdoor spac... More
Project • By Brusnika Company, Russia • Nurseries
A Kindergarten in the Moscow region
A typical kindergarten building in Russia often resembles a multi-coloured box. The joint project of the Netherlands-based bureau LEVS architecten and Brusnika debunks this stereotype by designing a brick building with vibrant facades for Vidnoye town, just outside Moscow. A three-storey kindergarten admits children from 18 months to the age of 7. The building will be surrounded by a diversely landscaped park and playgrounds suitable for multiple age groups. The kindergarten forms part of a new residential quarter comprising six houses designed by Brusnika.
Daniel Annenkov
Daniel Annenkov
Daniel Annenkov
Daniel Annenkov
Daniel Annenkov
Daniel Annenkov
Several functional blocks shape the building: there a... More














