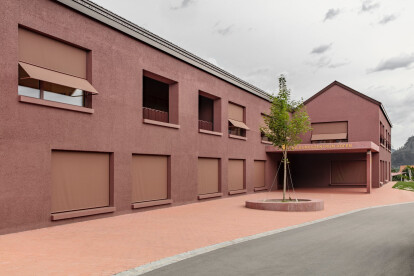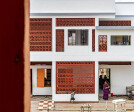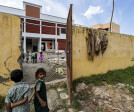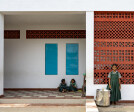Learning spaces
An overview of projects, products and exclusive articles about learning spaces
Project • By Jackson Clements Burrows Architects • Secondary Schools
Albert Park College Liberal Arts Centre
Creating a new satellite campus for Albert Park College, the Liberal Arts Centre at Pickles St provides calm and reflective learning spaces in a refurbished heritage school building. It is complemented by three new timber pavilions in a considered native landscape setting.
Peter Clarke
Peter Clarke
The Centre respects the significant heritage and existing landscape qualities of the site while providing a variety of flexible and adaptable learning environments suitable for today’s pedagogy.
Peter Clarke
Peter Clarke
The existing building was repaired and restored, with its internal volume and quality of light celebrated and internal spaces repurposed and reimagined.
Peter Clarke
The timber pavilion additions... More
News • News • 10 Jan 2022
Frastanz-Hofen Education Centre by Pedevilla Architects places pedagogy at the heart of its design
In Frastanz, Austria, the Frastanz-Hofen Education Centre by Pedevilla Architects is a joint location for childcare, kindergarten, and primary school that places pedagogy, and the transition from elementary to primary school in particular, at the heart of the design.
Gustav Willeit
Developed from a previously refurbished existing school building, the latest iteration includes four new wings that merge seamlessly with the existing building.
Alongside quiet peripheral zones for individual and small group learning, the central ‘marketplace’ provides a dynamic place for meeting and exchange that accommodates parents and children of all ages. Designed to provide the most consistent and targeted pedagogy possible for children b... More
News • News • 8 Dec 2021
Erlev School by Arkitema Architects marks a new generation of timber schools in Scandinavia
A timber school with a forward-thinking perspective, Erlev School in the Danish city of Haderslev marks a new generation of timber schools in Scandinavia with its particular emphasis on social, economic and environmental sustainability.
Niels Nygaard
Accommodating 500 students, the City of Haderslev had from the outset of the project a clear ambition to push the boundaries of conventional school design. As such, Arkitema Architects were given the freedom to experiment with design, construction and materials in a new way.
Niels Nygaard
The resulting design shapes the interior of the school with simple and open geometries that encourage curiosity and creativity. Within these geometries, atypical learning spaces and zo... More
Project • By Triple O Studio • Primary Schools
Thoraipakkam School
A project of its own challenge and uniqueness that prompted us to shape the very definition of a government school. The main focus was to sculpt the school from an existing plan and dimension into a vibrant zone of learning, a place where kids can finally feel that the school is indeed built for them. Light, color, gathering spaces, greenery, scale, and most importantly, the kids have made this government school as what it is. The design breaks free of the typical rigid composition of a school through the use of Jaalis and height variations in the roof slabs which bring in daylight and ventilation, thus making it a breathing structure More











