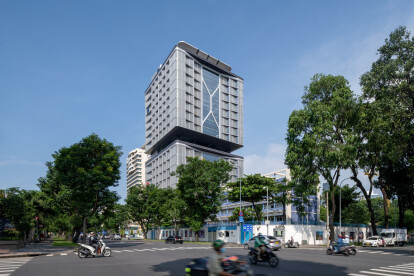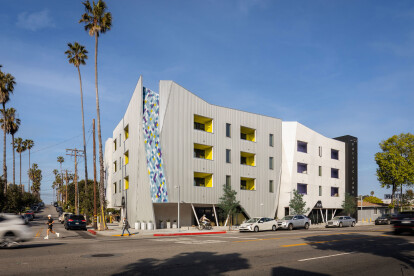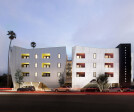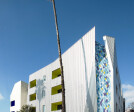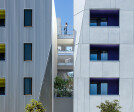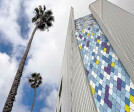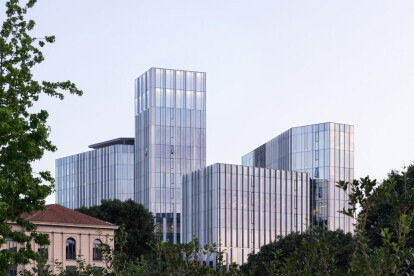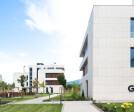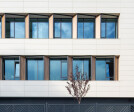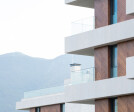LEED Platinum
An overview of projects, products and exclusive articles about LEED Platinum
Project • By Weber Thompson • Offices
Northlake Commons
Project • By OPN Architects • Fire stations
Madison Fire Station 14
News • News • 13 Oct 2023
Foster + Partners completes a self-shading tower for Techcombank in Ho Chi Minh City
Project • By Patrick Tighe Architecture • Housing
Pacific Landing
News • News • 31 Jul 2023
Park Associati’s Pharo tower concept adds a dynamic urban morphology and landmark to Milan’s city fabric
News • News • 20 Apr 2023
Foster + Partners and Apple complete their first flagship store in India
Project • By IPA Architecture and more • Residential Landscape
GORA – Green Office and Residential Area
News • News • 13 Mar 2023
GCA Architects in Barcelona complete the first 'smart' building in Spain
Project • By GCA Architects • Offices
Smart 22@
Project • By Knock Architecture and Design • Private Houses
Rhode Island Street
Project • By Foster + Partners • Universities
DY Patil University Centre of Excellence
Project • By GCA Architects • Offices
Office Tower in Méndez Álvaro
Project • By Cino Zucchi Architetti • Offices
Lavazza Campus
Project • By CORE architecture + design • Offices
600 Massachusetts Avenue
Project • By LMN Architects • Exhibition Centres










