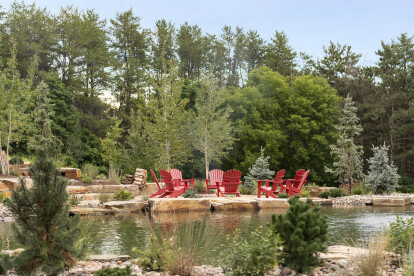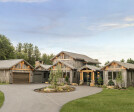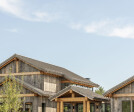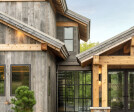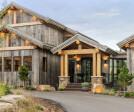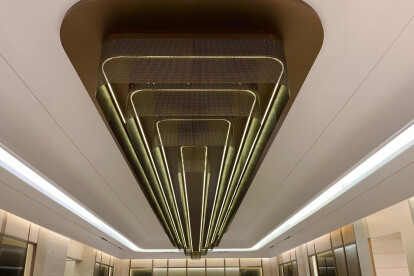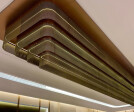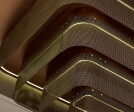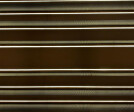Luxury
An overview of projects, products and exclusive articles about luxury
Project • By buck&simple • Private Houses
Casa Figueira
Nature's Edge
Project • By INI Design Studio • Masterplans
Kalhaar Bules and Green (KBG) Golf Club & Resort
Gelamour
Project • By asap/ adam sokol architecture practice • Visitor Center
Venus Lounge
Project • By Banker Wire • Offices
Orega Tootal Building
Project • By OKNO MODHOMES • Hotels
Reflections
Project • By STUDIOMINT • Housing
Avondale Court
Project • By STUDIOMINT • Housing
Ravenna Residence
Project • By Banker Wire • Hotels
Miami Pool House
Project • By Banker Wire • Offices
Rosenbad
Deephaven
Project • By BÖWE • Apartments
Ivory Towers
Modern Montana
Project • By Banker Wire • Offices

































































