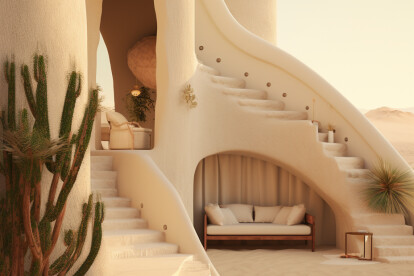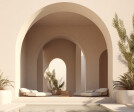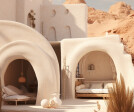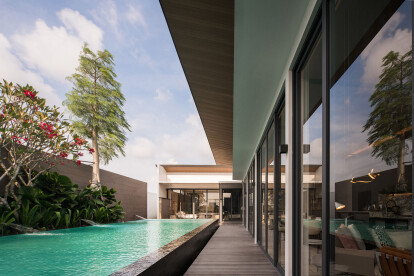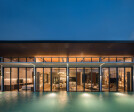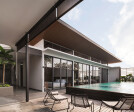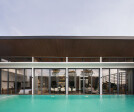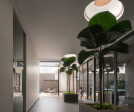Luxury villas
An overview of projects, products and exclusive articles about luxury villas
Project • By BMA Studio • Private Houses
Nad Al Sheba Villa
Project • By G Architects • Private Houses
IZANAGI PROJECT
Project • By mrtncl studio • Private Houses
Villa BodrumV
Project • By Cristina La Porta Studio • Private Houses
Organic Villas in the Desert
The Quad Luxury Villas
Project • By MARLENE ULDSCHMIDT ARCHITECTS STUDIO • Private Houses
Casa Arco Iris
Project • By HYJA • Private Houses
Urban Villas
Project • By 10 Design • Hotels
Hon Thom Island
Project • By Open Architecture Design • Private Houses
YEK Villas
Four Seasons Resort Seychelles
Project • By A&M ARCHITECTS • Hotels
Methoni Wellness Villas
Project • By Himematsu Architecture Inc. • Housing
Aya House
Project • By Salient • Private Houses
Frangipani
Project • By Philipp Architekten • Private Houses
Villa Schatzlmayr
Project • By mado architects • Private Houses















