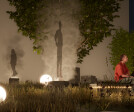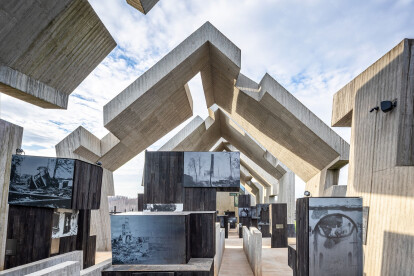Memorial architecture
An overview of projects, products and exclusive articles about memorial architecture
Project • By KO-arch • Cemeteries
Calumeno Mausoleum
Project • By ARIAS MARTINEZ ARQUITECTURA • Memorials
Memorial Efimero AFADEM
Project • By BJ Arquitectes Associats • Cemeteries
Viladecans funeral home
Project • By archoffice | architecture & construction office • Memorials
Kish Shohada Square
Project • By CAA architects • Urban Green Spaces
Wandering in the Clouds
Project • By Cukrowicz Nachbaur Architekten ZT GmbH • Memorial spaces
Chapel of Remembrance at Rankweil Basilica
Project • By Vizdome Space • Parks
Chumatskyi Shlyah. Memorial of Ukrainian heroes
News • News • 17 Nov 2021
Each of the 102,000 bricks that make up the Dutch Holocaust Memorial by Studio Libeskind represents an individual victim
News • News • 26 Jul 2021




































