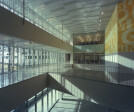Metal ceilings
An overview of projects, products and exclusive articles about metal ceilings
Product • By TACER • METAL SUSPENDED CEILING
BANDRASTER SYSTEM
Product • By Kriskadecor • Ceilings
Ceilings
Project • By HAVER and BOECKER • Concert Halls
Mount Royal University: Bella Concert Hall
Product • By HAVER and BOECKER • EGLA-TWIN 4223
EGLA-TWIN 4223
Product • By HAVER and BOECKER • MULTI-BARRETTE 8123
MULTI-BARRETTE 8123
Project • By Hunter Douglas Architectural USA • Secondary Schools
Chanhassen High School
Project • By Hunter Douglas Architectural USA • Primary Schools
L.B. Landry High School
Product • By HAVER and BOECKER • DOGLA-TRIO 1032
DOGLA-TRIO 1032
Project • By Hunter Douglas Architectural • Airports
Atlas Arena
Project • By Hunter Douglas Architectural • Offices




























