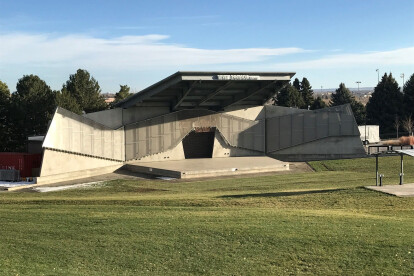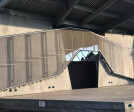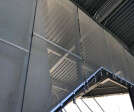Metal mesh facade
An overview of projects, products and exclusive articles about metal mesh facade
Project • By Banker Wire • Primary Schools
Jewish Leadership Academy
Product • By Banker Wire • Dune 4050 - Flexible Wire Mesh
Dune 4050 - Flexible Wire Mesh
Project • By Twentinox • Offices
Quartz offices Brussels
Product • By CODINA ARCHITECTURAL • EIFFEL 20150
EIFFEL 20150
Project • By Ignacio Prego Architectures • Courthouses
Pointe à Pitre Palace of Justice
Project • By HAVER and BOECKER • Concert Halls
Levitt Pavilion Denver
Project • By Alison Brooks Architects Ltd • Offices


























