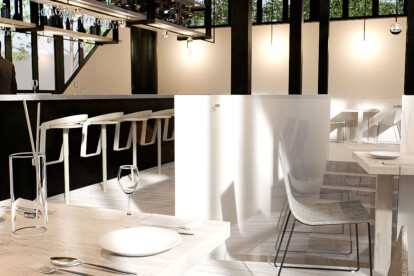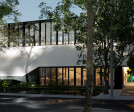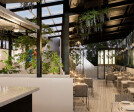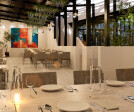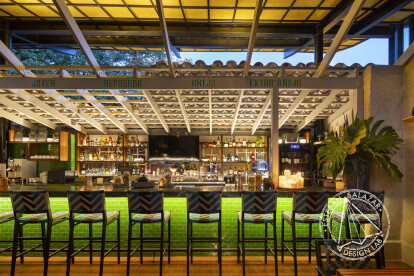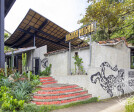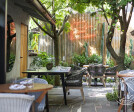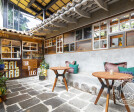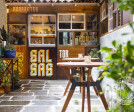Mexican restaurant
An overview of projects, products and exclusive articles about mexican restaurant
Project • By AT Ztudio • Restaurants
Taquería Chicali
This taquería is located in Plaza Gran Vía in the city of Mexicali, Baja California,
This restaurant has a total of 165m2, where a mezzanine was designed, to place a warehouse, a bathroom for the staff and a small administrative office.
Fernanda De La Torre
Diners can enjoy delicious tacos either on the outdoor terrace, in a booth, on benches next to the bar or the classic Coca-Cola chairs and tables in the comfort of a closed and conditioned space.
Fernanda De La Torre
The tiles, the stucco on the walls, the illustrations of the cacti, the stainless steel and the vibrant colors are part of the identity of this brand.
Fernanda De La Torre
Certain elements were customized to give life and personality to the i... More
Project • By Ethelett • Restaurants
Restaurante Urbane México
The main feature of this project is dynamism, both spatial and formal.Behind a rectangular volume there are many sloping lines. Surprises along the way are the result.
Ethelett
Distribution.
The Urbane Mexico restaurant is on a corner, between a main street and a secondary one. Local regulations require not to build in a five-meter strip on the front of the property. We used this space as parking and access.
We occupied the remaining surface with the two-level restaurant. The ground floor dining area occupies a third of this level. The rest is made up of the lobby, the toilets, and the kitchen with its support areas. The upper floor only has dining area.
We separated the restaurant a few meters from the rear limit. In this strip we... More
Project • By Design Lab by Esteban Salazar • Restaurants
jaguar negro
Jaguar Negro is inspired by the History of Mexico in two ways. The first one is intimately linked to the ancestral heritage of the Aztec culture, already distant in time and characterized by legends that have been transferred from generation to generation. And a second counterpart, much closer to our time, based on the Colonial Hacienda and its way of experiencing space, but brought to the present with contemporary touches that have a lot to do with the use of material. The project is, then, the result of an aesthetic and functional binomial, where graphic design and interior design conspire in order to create total coherence in the concept of this magical project located in 7 Bancas Escazú - Costa Rica.
Andrés Garcí... More
Project • By Taller ADG Alonso de Garay • Restaurants
Damian Restaurant
Damian is found within the Arts District of Los Angeles, California. This zone currently holds an outstanding number of repurposed industrial warehouses, which have brought new businesses, such as art galleries, workshops, restaurants, and coffee shops, preserving the neighborhood’s essence; having become a hot spot for the culinary culture, filled with art on every corner, displaying buildings with beautiful brick walls, as well as factories and warehouses built at the beginning of the 20th century.
Onnis Luque
The restaurant lies in the intervention of an old warehouse, preserving the building’s original configuration, thus producing a modern space with an industrial setting, creating a unique place to dine at. Tha... More
Project • By McIntosh Poris Architects • Bars
District Market
Architect: McIntosh Poris Associates
Michael Poris, AIA, Principal
Laurie Hughet-Hiller, AIA, Associate/Project Manager
Charles Heid, AIA, Architect
Jennifer Bueso, Interior Designer
Client: Delaware North
Owner: Olympia Development
Size: 7,600 square feet; one floor
Site
Little Caesars Arena is the centerpiece of The District Detroit, a 50-block, mixed-use development that includes eight theaters, three professional sports venues and five neighborhoods. The District Market, shared kitchen, and adjacent restaurant are situated on the arena’s ground floor with direct access to Woodward Avenue on the outside, and the public interior concourse of the arena (called the Via).
Program
T... More





