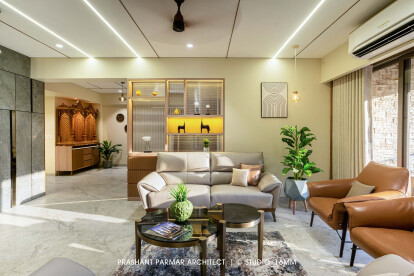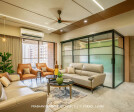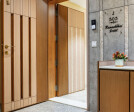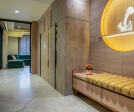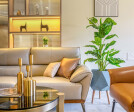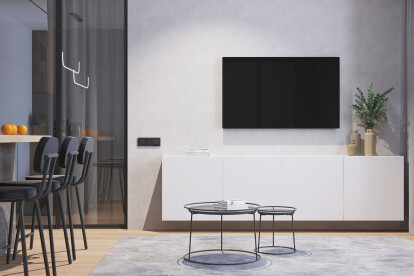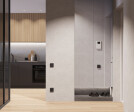Modern apartment
An overview of projects, products and exclusive articles about modern apartment
Project • By tamborí arquitectes • Apartments
Vivienda en el Cabañal
Project • By RESOLUTION: 4 ARCHITECTURE • Apartments
Fifth Avenue Pied-À-Terre
Project • By Prashant Parmar Architect • Apartments
Modern Simplicity at Shilp Shaligram In Ahmedabad
Project • By Vanitar • Apartments
Apartment Rooftop
Project • By B Place • Apartments
Chicago Sunset
Project • By bobo space • Apartments
Interior Design of Modern Residence House "Life"
Project • By Qiarq . arquitectura + design • Apartments
Casa Gueli
Project • By RESOLUTION: 4 ARCHITECTURE • Apartments
Upper West Side Apartment
Project • By RESOLUTION: 4 ARCHITECTURE • Apartments
West End Avenue Apartment
Project • By Bezmirno • Apartments
Fog
Project • By Milano Bedding • Apartments
The Ugly Duckling becomes a Swan by Simone Micheli
Project • By Bezmirno • Apartments
Graphite
Project • By Comelite Architecture Structure and Interior Design • Apartments
Contemporary Luxury Apartment Design
Project • By Comelite Architecture Structure and Interior Design • Apartments
Apartment Renovation
Project • By Elenberg Fraser • Masterplans










