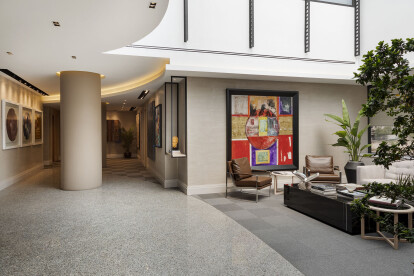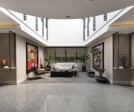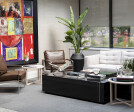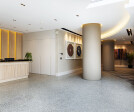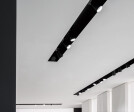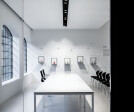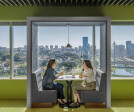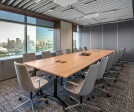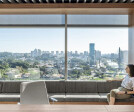Modern offices
An overview of projects, products and exclusive articles about modern offices
Project • By Prashant Parmar Architect • Offices
Prashant Parmar Architect’s Office
Project • By Work of Arch • Offices
Project No3
Fantini Showroom
Project • By Comelite Architecture Structure and Interior Design • Offices
Amaar Real Estate - Modern Office Interior Design
Project • By Perkins&Will • Offices
Willis Towers Watson Latin America Headquarters
Project • By C&W Design + Build • Offices
Avantage
Modern Office Building Near Loft Town
Project • By Kragelj • Offices
Resalta Office Redesign
Product • By INTERIOR STORE • Office Collection





