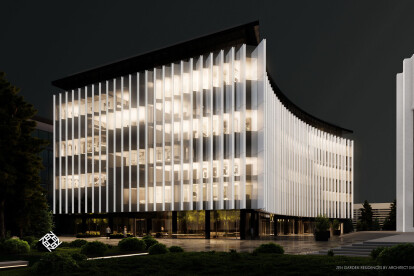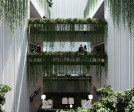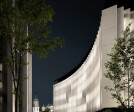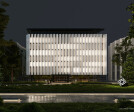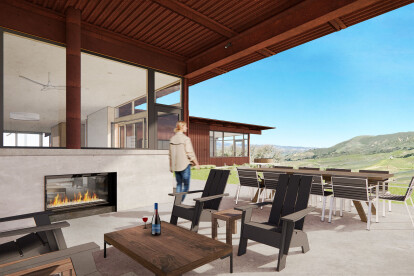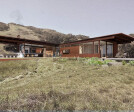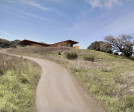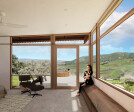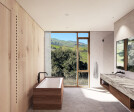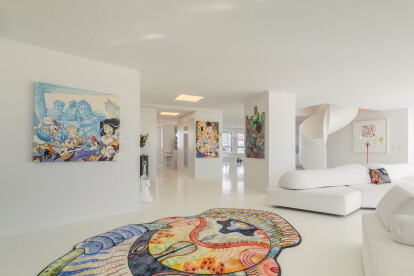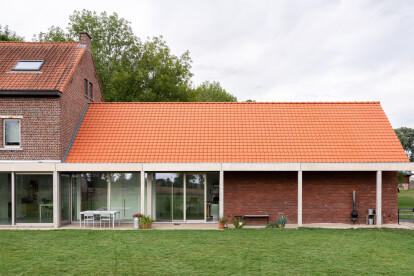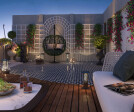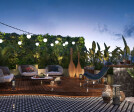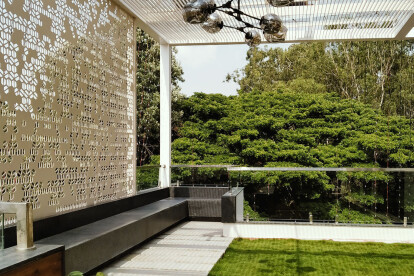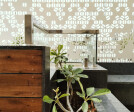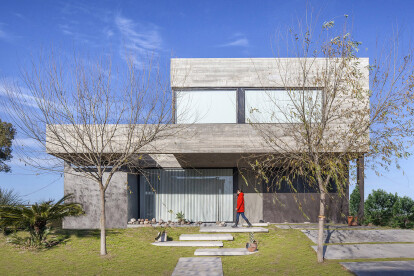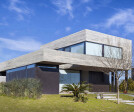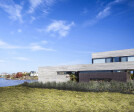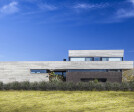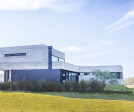Modern residence
An overview of projects, products and exclusive articles about modern residence
Project • By Delugan Meissl Associated Architects • Private Houses
House F
Project • By The Svetozar Andreev Studio / Hotei-Russia • Apartments
Zen Garden Residences by Svetozar Andreev
Project • By Clayton Korte • Housing
Vineyard House
News • News • 27 Dec 2022
Exploring light and fluidity, this duplex in Lisbon is a visual delight
Project • By SUUKODESIGN • Private Houses
WATERDROP Residence
News • News • 12 Jul 2022
Objekt Architecten completes a hybrid renovation and restoration of a traditional Flemish house
Project • By Greenapple • Housing
Vilamoura Residential
Project • By Alumil S.A • Private Houses
Z House
Project • By Bora Dá Designs • Private Houses
Daga Residence
Project • By Black Rabbit • Private Houses
Oasis 2 Residence
Project • By Comelite Architecture Structure and Interior Design • Private Houses
Modern House Design in Muscat Oman
Project • By Vis-A-Vis Anna Wojczynska • Private Houses
Two Lakes Residence
Project • By John Lum Architecture • Housing
Courtyard Residence
Project • By Speziale Linares | Arquitectos • Housing





