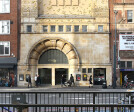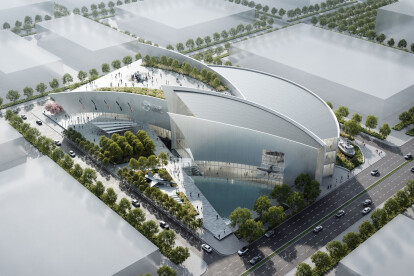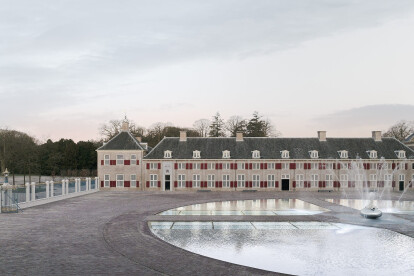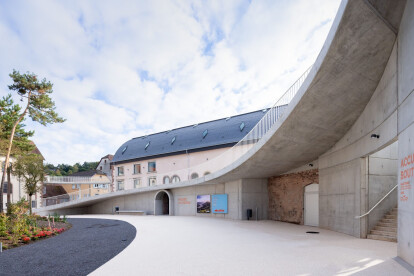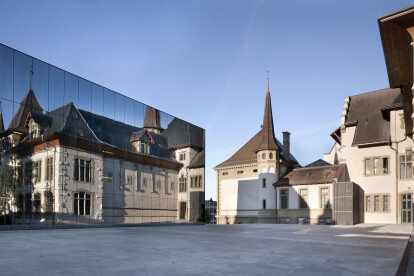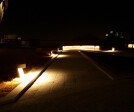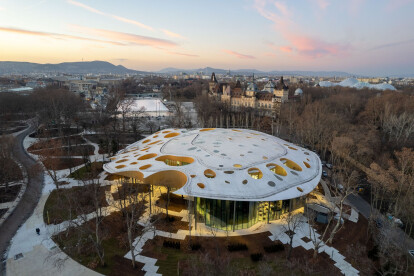Museum
An overview of projects, products and exclusive articles about museum
Project • By Nissen Richards Studio • Exhibitions
'China's hidden century' at the British Museum
Project • By Robbrecht en Daem architecten • Pavilions
Het Huis
Project • By Robbrecht en Daem architecten • Art Galleries
Whitechapel Gallery
News • News • 24 Apr 2023
Five visions for new US Navy Museum unveiled
News • News • 24 Apr 2023
Miguel Marcelino reimagines a humble rural abode as a contemporary museum space
News • News • 20 Apr 2023
Paleis Het Loo – underground extension by KAAN Architects fitted into baroque landscape
News • News • 27 Mar 2023
SO-IL gives cultural ensemble space in old glass factory
Project • By Piotr Krajewski - Architectural Photography • Museums
The Józef Piłsudski Museum
News • Specification • 15 Mar 2023
10 remarkable museum buildings with distinctive façade systems
News • News • 22 Feb 2023
David Chipperfield Architects wins National Archaeological Museum Athens competition
Project • By JC. Architecture & Design • Shops
A Little Museum
Project • By Kossmanndejong • Exhibitions
Growth, what is that?
Project • By CambridgeSeven • Visitor Center
Vue Orleans
Project • By Clear Lighting • Museums
Airport Museum
News • News • 11 Feb 2022












