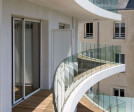Nantes
An overview of projects, products and exclusive articles about nantes
Project • By VOUS Architecture & Design (Collectif VOUS) • Housing
Toute 'Z Renovation
At the very beginnig there was a house. A big house and two garages facing the street, a garden and two sheds in the backyard. Then there were two apartments. A two room one at the ground floor and a duplex at the upper floors, both sharing garages and garden. So when the LD family had the opportunity to purchase the flat at the ground floor, came the idea to create the former family house again.
Collectif VOUS
For the parents and their three girls, VOUS designed a wide living space gathering living room, kitchen, laundry, bathroom at the ground floor, now completly transformed. The double orientation is permitted by opening the central stone wall. The living room is wide open on the garden thank's to a 3x3m bay window protected from... More
Project • By Parc architectes • Housing
Form Allows Actions
ENHANCEMENT OF THE SITEThe building is locatedon the Island of Nantes, adjoining the blockhouse and a suburban building.The two main facades of the building have different architectural features. On the street the facade is regular and woven. It takes up the composition of its neighbor in the suburbs, to participate in the formation of clear public space. On the side of the large site, balconies with taut shapes jut out towards the void.
LARGE BALCONIESThe balconies react to their near and far environment. On the lower floors, the curves envelop the corollas of the trees planted on the terrace. In height, the balcony lines stretch towards the sky to embrace the great void of the square and the Loire landscape. The shapes of the bal... More









