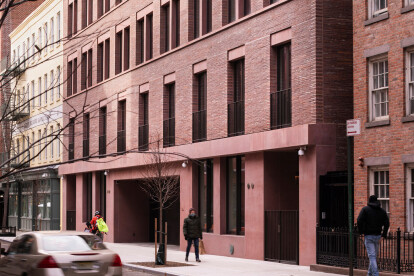New york townhouse
An overview of projects, products and exclusive articles about new york townhouse
Project • By S4A | Space4Architecture • Private Houses
Upper East Side Town house
INSPIRATION: The inspiration for this project was the concept of the loft, applied to the townhouse typology. Our client were used to live in a loft downtown and needed to move to an uptown townhouse. We wanted to give our client the feeling of living in a loft on multiple floor. The concept was to design a house with spaces flowing within floors and between floors without interruption. To emphasize our “open loft” design choice, we designed the rear with a glass curtain wall, overlooking the garden behind, allowing the inside to flow out. On the ground floor this glass wall separating the garden from the kitchen, lifts up entirely to literally make the house and garden one continuous Space.
Michele Busiri-Vici
UNIQUE PROP... More
Project • By Lang Architecture • Exhibition Centres
Galerie Gmurzynska
Galerie Gmurzynska is a historic townhouse converted into a world class art gallery.
Comprehensive renovation and addition to an Upper East Side townhouse for art gallery use, including a façade renovation, new stair, double-height lobby, roof monitors, and full-width glass elevator. The site is located on 78th Street between Fifth Avenue and Madison Avenue within the museum mile of New York.
Darcstudio
Darcstudio
The project transforms the historic building to allow for new commercial use while retaining its historic integrity. A generous lobby welcomes visitors and offers a glance of the new stairway. A glass elevator infills the rear yard, and natural light filters through the entire building from above and through the... More
News • News • 19 Apr 2021
11-19 Jane Street by David Chipperfield offers a fresh take on the New York townhouse
11-19 Jane Street by David Chipperfield Architects is a new apartment building in the Greenwich Village neighbourhood of New York. Featuring a façade of brick and coloured concrete, the building offers a fresh take on the typical traditional townhouse found in the area.
James Ewing / JBSA
A total of six storeys, the building replaces a parking garage dating back to the 1920s and includes basement parking, duplex townhouses, lateral apartments and a penthouse with a roof garden. The overall form is broken down with a distinct articulation of base, middle and crown.
James Ewing / JBSA
The building is primarily clad with traditional Roman bricks. At ground level, the apartment introduces a bold and contemporary contrast with... More










