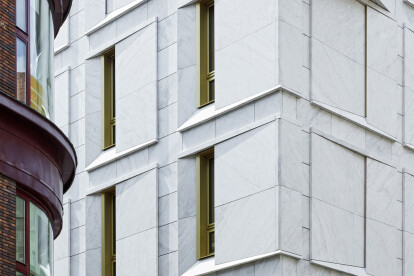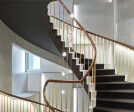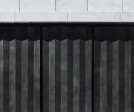Office winhov
An overview of projects, products and exclusive articles about office winhov
Project • By Office Winhov • Offices
Vroom & Dreesmann
The historic department store of Vroom & Dreesmann forms a beacon for the center of Amsterdam. The complex consists of a combination of different buildings which have been rebuilt several times over the last hundred years. The main part of the complex is the former department store that was designed in 1912 by the architect Francois Caron and radically renovated in the 1930s by the Amsterdam School architect Jan Kuijt. The second part of the complex consists of the eighteenth-century warehouses on the Rokin and the nineteenth-century building of Jacot and & Oldewelt on the Kalverstraat, where caterer La Place is located. The design for the V&D complex fits in the tradition of critical reconstruction. The individual buildings hav... More
Project • By Office Winhov • Shops
Bucherer
Transformation of the flagship store for the Swiss jeweller Bucherer. The flagship store in Zürich for the Swiss jeweller Burcherer is a renovation of the existing building that dates from 1961. The building heads a small perimeter block on the corner of Bahnhofstrasse and the historic Kuttelgasse. The existing natural stone facade is replaced with a regular facade grid made up of angled marble elements. The recessed surfaces in the facade contain the windows for the offices on the upper floor. At the corner, the elements develop into bay windows, orientating the building towards the perspective of the Bahnhofstrasse. The plinth, with typical shop windows, will be constructed of poured bronze elements with decorative patterning. More
Project • By Office Winhov • Student Housing
Student housing TU/E
Work began on building the Eindhoven University of Technology (TU/e) in 1957 based on the urban development plan of S.J. van Embden. His design aimed at creating an idealised factory environment for technical research and study consisting of tall, modern buildings on stilts that were connected with one another and with the laboratories and workshops located in between them by means of aerial walkways. The plan followed the modern ideal of self-contained buildings in a continuous landscape. The rational structure in which the buildings followed a fixed grid pattern was expressed in the curtain walls of the first generation of buildings on the campus. A master plan for the reorganisation and expansion of the campus has been drawn up following... More














