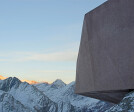On the edge of wilderness
An overview of projects, products and exclusive articles about on the edge of wilderness
Project • By Steven Holl Architects • Exhibition Centres
Knut Hamsun Center
Project • By Carvalho Araújo • Private Houses
De Lemos
Project • By Diller Scofidio + Renfro • Exhibitions
BLUR BUILDING
Project • By Arya Architects • Heritages
Mewar Complex
Project • By General Architecture • Private Houses
Sauna
Project • By PLAN 01 architects • Museums
Vendée's historical museum in Lucs-sur-Boulogne (France)
Project • By GEZA Architettura • Private Houses
GP Mountain House
Project • By Wingårdhs Arkitektkontor AB • Visitor Center
Tåkern visitor centre
Project • By Saunders Architecture • Individual Buildings
Fogo Island, Long Studio
Project • By Ensamble Studio • Sculptures
The Truffle
Project • By BIG - Bjarke Ingels Group • Housing
8 House
Project • By Werner Tscholl architekt • Pavilions
Bärenstall
Project • By TYIN Tegnestue • Boathouses
Naust paa Aure
Project • By Agence Guilhem Eustache • Private Houses
FOBE House
Project • By TYIN Tegnestue • Libraries









































































