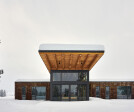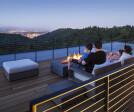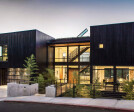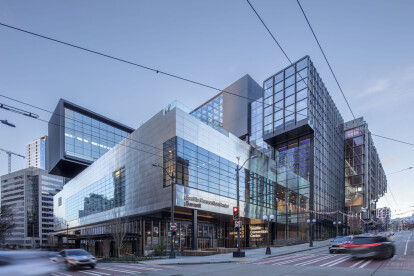Pacific Northwest architecture
An overview of projects, products and exclusive articles about Pacific Northwest architecture
News • News • 15 Aug 2024
The largest mass timber airport in the world opens in Portland
Project • By Bohlin Cywinski Jackson • Private Houses
Henry Island Guesthouse
Project • By CAST architecture • Private Houses
Icicle Creek Retreat
Project • By Prentiss Balance Wickline Architects • Private Houses
Chewuch River
Project • By Scott Edwards Architecture • Private Houses
Red Hills Residence
Project • By Scott Edwards Architecture • Housing
Music Box
News • News • 2 Feb 2023


























