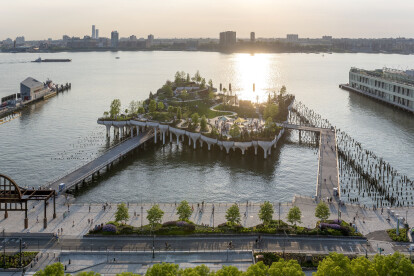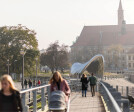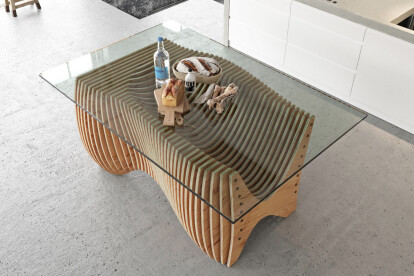Parametric
An overview of projects, products and exclusive articles about parametric
Project • By After-Form by Oleg Soroko • Shops
Sahara Mall Riyadh
Project • By Abdulaziz Alkholief Architects • Shops
Suliman Tea, Unizah
Project • By Unknown Surface Studio • Restaurants
Uncloud Coffee
Pantheon Espresso Bar
Smarnakis Patisserie
Anemos beach bar
News • News • 29 Dec 2021
Morphosis completes titanium clad convention center alongside the Yangtze river
News • News • 28 May 2021
Heatherwick turns derelict pier into urban oasis from hectic New York City life
Project • By AAB ARCHITECT Studio • Apartments
White Alien
Project • By RIMA Arquitectura • Pavilions
Two Spaces Two Moments
Project • By KARABON (Mehdi Panahi Architect) • Apartments
Green House
Manta Hospital
Project • By AIRLAB • Pavilions
AirMesh
Project • By Zieta Studio • Sculptures
NAWA
Product • By genesisdesign • Parametric furniture






























































