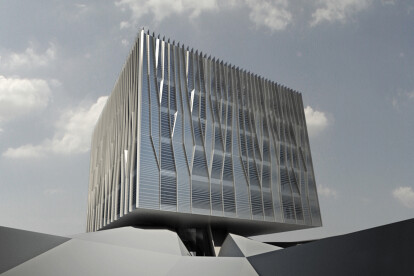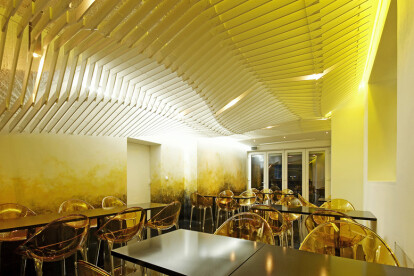Parametric design
An overview of projects, products and exclusive articles about parametric design
Project • By SOMA • Apartments
WAVE
Project • By PLASMA STUDIO • Offices
Ordos 20+10
Project • By Franklin Azzi Architecture • Offices
Dock En Seine Offices
Project • By Omniview Design • Private Houses
One Kleomenous
Project • By UNS • Train stations
Qatar Integrated Railway
Project • By EXarchitects • Restaurants
Chiringuito La Moraga
Project • By EXarchitects • Restaurants
Xiringoscopio
Project • By VAA.ONL - the innovation studio of VAA. • Factories
Acoustic Barrier
Project • By Rudolf Müller • Offices
M and V Branch Office
Project • By Barault Architects • Bars
Galazia Akti, Seaside resort
Project • By coletivo-rt • Exhibitions
SONAR installation
Project • By Atelier I-N-D-J • Bars
G9 Lane Crawford shanghai
Product • By After-Form by Oleg Soroko • Scate chair
Scate chair
Project • By Next Level Studio • Sculptures
Parametric Structure No.2
Project • By Next Level Studio • Bars






































































