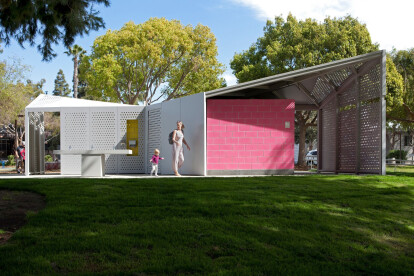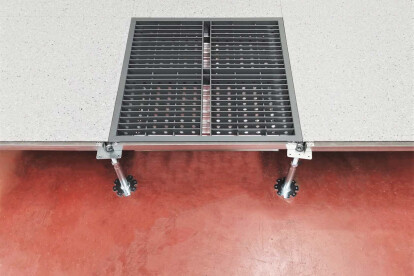Perforated panels
An overview of projects, products and exclusive articles about perforated panels
Project • By Studioarch4 • Nurseries
Lidhja e Prizrenit Kindergarden
News • News • 9 Jan 2023
Colourful Clover Park restrooms in Santa Monica dispel negative perceptions of public toilets
Product • By Polygroup • GAMAFLOR PERFORATED PANELS - Raised Access Floor
GAMAFLOR PERFORATED PANELS - Raised Access Floor
Product • By VICTOR STANLEY • Lily Bench
Lily Bench
Project • By ULMA Architectural Solutions • Restaurants
Alquería Gourmet Market
Project • By DCM Architecture & Engineering • Offices
Peter W. Rodino Jr. federal building new vestibule
Project • By Metadecor • Exhibition Centres
Art space Factory 1963, Busan
Project • By Metadecor • Shopping Centres
Shopping centre Kalanderstraat
Product • By Metadecor • MD Designperforation
MD Designperforation
Project • By CEBRA • Cultural Centres
EXPERIMENTARIUM SCIENCE CENTER
Product • By Metadecor • MD Formatura customizable 3D metal cladding panels
MD Formatura customizable 3D metal cladding panels
Product • By Triplaco • Acoustic panels
Acoustic panels
Project • By Metadecor • Cultural Centres
Cultural Center, Ieper (Ypres), Belgium
Project • By Metadecor • Cultural Centres













































