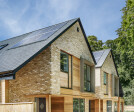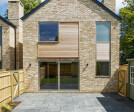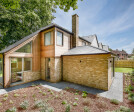Pitched roof
An overview of projects, products and exclusive articles about pitched roof
Project • By Versatile • Private Houses
Bungalow Lobkovice
Product • By Tejas Borja • TB-12 ceramic roof tile | Red
TB-12 ceramic roof tile | Red
Project • By KUBE Architecture • Private Houses
Rosedale
Project • By Mustard Architects • Private Houses
Taper House
Project • By OB Architecture Ltd • Private Houses
Shearwaters
Project • By OB Architecture Ltd • Private Houses
Salters Acres
Project • By OB Architecture Ltd • Private Houses






























