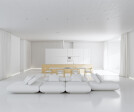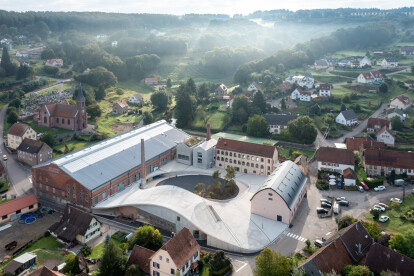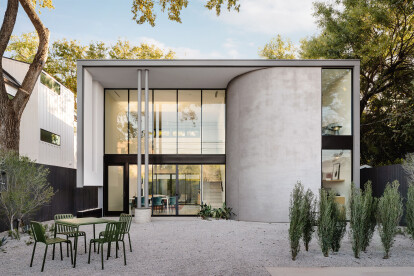Poured-in-place concrete
An overview of projects, products and exclusive articles about Poured-in-place concrete
Project • By Simple. Architecture • Private Houses
Private house in Paros
The property is located in close proximity to the sea, but due to the nature of its topography, there is no direct view of it. The area has low grass and shrub vegetation and no existing natural protection from the sun. These factors, together with the investor’s wish for a house larger than the permitted above-ground construction on the island, are fundamental in the development of the project idea.
Caption
The house is completely sunken into the ground and consists of 13 modules with a square-shaped plan that are combined in different ways to create a spatial organization. The modules are divided into residential units and patio units with the basic principle being that each residential unit has at least one adjacent patio. Th... More
News • News • 16 Jun 2022
Site Verrier de Meisenthal defines a contemporary institutional identity in dialogue with industrial heritage
Located in a historic glass factory from the 18th century, the Site Verrier de Meisenthal is a publicly funded active cultural centre containing three independent yet interrelated institution buildings. This latest intervention by FREAKS Architecture in collaboration with SO-IL unifies these programs to define a contemporary institutional identity in dialogue with industrial heritage.
Iwan Baan
The three buildings contained within the centre are Glass Museum(Musée du Verre et du cristal), the Centre International d’Art Verrier or CIAV, which is an international glass art center where traditional craftsmanship meets contemporary practices, and the Cadhame (Halle verrière), a multidisciplinary cultural space hosting... More
News • News • 19 Jan 2021
E2211 demonstrates the potential of architect-led design
In Austin, Texas, this house is a project by Ravel Architecture - who also acted as client and developer. An example of architect-led development, the designers explain the house shows the potential of otherwise overlooked sites. Here, the site is 50% smaller than the average Austin site and additionally fronts onto Austin's Lightrail track.
Chase Daniel
In response to the site conditions, the building is pushed to the rear of the lot while a concrete wall is positioned at the front. The massive concrete wall not only serves to maximize privacy but also operates as an effective sound barrier. The architects note their delight at seeing the train pass by from the second-floor loft.
Chase Daniel
A large glazed double-s... More






