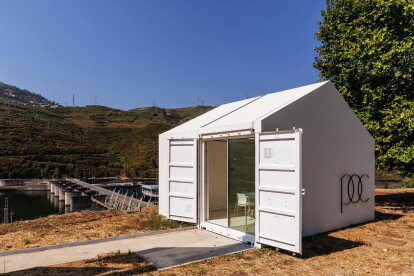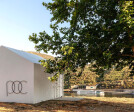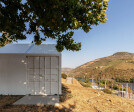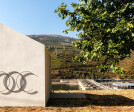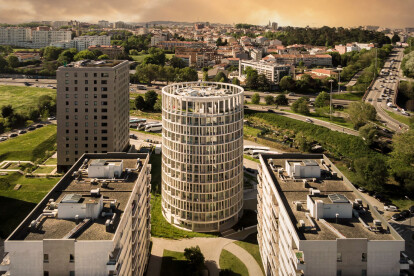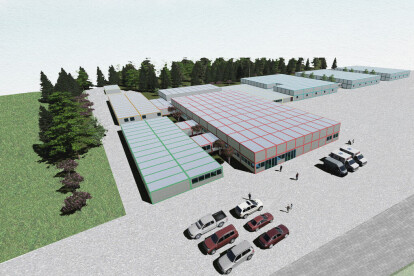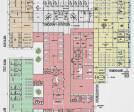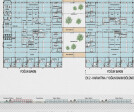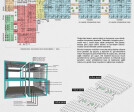Prefabricated buildings
An overview of projects, products and exclusive articles about prefabricated buildings
Project • By Pedro Geraldes • Offices
POC Régua
Having to diminish que quantity of resources that we extract from the soil, it's mandatory that new buildings start to use more and more existing materials and structures.This building, located in Peso da Régua, in a beautiful area of the Douro region (UNESCO World Heritage), was my second approach (after POC Caldeirão) to the use of second-hand shipping containers as the core structure, with the effort of turning it's final image into a qualified and contextualized work.
Paulo Alexandre Coelho
The landscape of the Douro River, near Régua, is clearly marked by morphological elements with enormous character, namely the vineyards and the terraces that support them. Stone buildings that define strong and overlapping... More
News • News • 20 Jul 2023
OODA’s new concrete cylindrical tower reconciles form and function with contemporary needs
In the Portuguese city of Porto, a tall cylindrical tower stands in the midst a large university campus. Designed by architectural studio OODA, Hoso tower is quite distinct from the often generic student accommodation buildings found across cities far and wide.
Fernando Guerra | FG + SG
Fernando Guerra | FG + SG
This recently built project by OODA was born from the desire to “find the ideal formula for optimization and spatial flexibility,” says the studio. The design reconciles form and function with contemporary needs and seeks to address a client’s ambitious goals: “How to design a building that provides optimized and flexible space . . . [that is] suitable for students and young generations, wh... More
Project • By Dream & Real Architecture • Hospitals
Covid 19 Prefabricated Modular Hospital
https://acilkoronamekanlari.wordpress.com/karma-kullanim/
Quick Construction Process is planned. 3 x 12 m, 2,4 x 6 m, 3 x 7 m standard prefabricated container modules are used in this hospital design.
Project Team:
Buket DEMİREL (Architect, M. Arch)
Mustafa Sinan ÇORAK (Architect)
Halil İbrahim GÜL (Architectural Student)
Muhammet Furkan ÖNÜRME (Interior Architect)
Sertan Demirdağ ( Architect ) Cost Consultancy More
Project • By The Mountain Refuge • Private Houses
The Refuge
The Mountain Refuge is a young tiny-house startup founded by the two Italian architects Massimo Gnocchi and Paolo Danesi. The Refuge aims to finding balance between sustainability and design. It does not want to become a design item, nor a technological system. Our goal is being able to deliver the Refuge around the world, at competitive prices. To do so, we are currently discussing/looking for partnerships with prefab construction companies from the US, Europe, Australia, Canada and New Zealand, and we remain interested in receiving new partnership opportunities.
The Mountain Refuge is inspired by traditional archetypes, evoked through contemporary principles. A space in which human's origins, his connection with nature and history... More
Product • By OIKOS housing • Wooden modular mobile homes from OIKOS housing
Wooden modular mobile homes from OIKOS housing
OIKOS houses are built to last with chosen materials which are friendly to nature. Nowadays we seek simplicity in our busy lives and OIKOS houses bring the joy of simple compact living. Experience the aroma of new wood in the raw wooden interiors in our affordable modular home solution. Smart architectural design meets modern building solutions – made with the purpose of creating a sustainable eco house with the intention to change and touch the lives of our clients and the community. Make a statement with your OIKOS house.For more information visit our website www.oikoshousing.com. More
