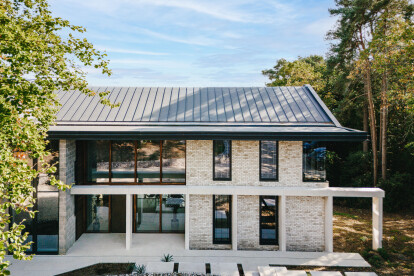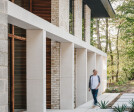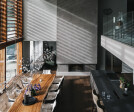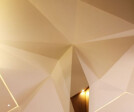Private home
An overview of projects, products and exclusive articles about private home
Product • By Phos Design GmbH • Concave wall hook
Concave wall hook
Project • By remyarchitects • Private Houses
Porsche House
Project • By ARK Architects • Private Houses
VILLA KAIZEN
Project • By Evenbeeld • Private Houses
WELL
Project • By OB Architecture Ltd • Private Houses
Treetops
Project • By padilla nicás arquitectos • Private Houses
Extension of a home next to the Valmayor Reservoir
Project • By Wizhevsky Architect • Private Houses
MODERN COUNTRY HOUSE
Project • By Wizhevsky Architect • Private Houses
MODERN HIGH-TECH INDIVIDUAL HOUSE
Project • By Re-a.d Architecture Design • Private Houses
Noel St.Martin Family Home
Project • By McKinney York Architects • Private Houses
West Lake Residence
Project • By Christopher Wright Architecture • Private Houses
Madison Park House
Project • By studio ARTEC • Private Houses
BM house
Project • By Didonè Comacchio Architects • Private Houses
House EA
Project • By Creative Arch • Private Houses
Campbells Bay Bush Residence
Project • By AshariArchitects • Apartments


































































