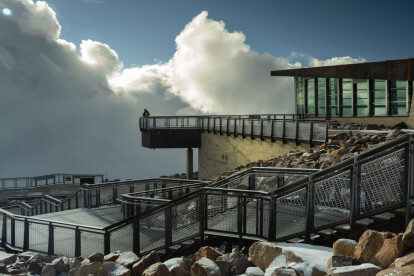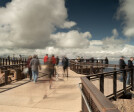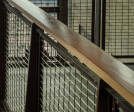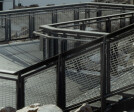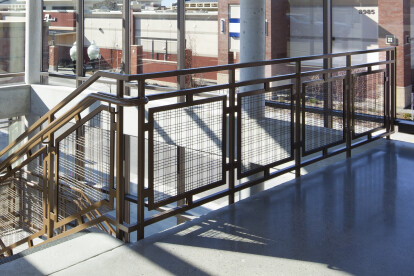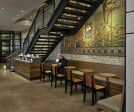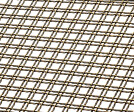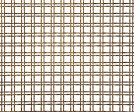Railing infill mesh
An overview of projects, products and exclusive articles about railing infill mesh
Project • By Banker Wire • Offices
Chicago Law Firm
Project • By Banker Wire • Apartments
Residential Welded Wire Railings
Project • By Banker Wire • Exhibition Centres
Pikes Peak
Project • By Banker Wire • City Halls
Norfolk County Hall
Project • By Banker Wire • Secondary Schools
Superior High School
Project • By Banker Wire • Car Parks
Cedar Grove Parking Garage
Project • By Banker Wire • Hospitals
Camp Pendleton Naval Hospital Railing
Project • By Banker Wire • Shops










