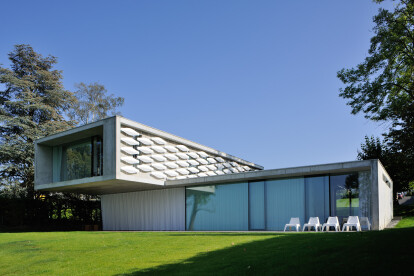Raw concrete
An overview of projects, products and exclusive articles about raw concrete
Project • By AUM Pierre Minassian • Private Houses
MAISON AU BORD DU LAC
Project • By Pascal Grasso • Private Houses
Maison Le Cap
Project • By NOOR • Sports Centres
BurnGym Ludhiana
Project • By HD Wahl GmbH • Offices
Bikini Berlin’s comeback
Project • By Parc architectes • Cultural Centres
Auditorium of Bondy and Radio France Choral Singing Conservatory
Project • By L3P Architekten AG FH SIA • Sports Centres
Sport Hall Annex Landheim Brüttisellen
Project • By G architects studio • Private Houses
Tokyo Loft
Project • By Felipe Rodrigues arquiteto • Apartments
Pirapitingui apartment - remodelation
Project • By KOLENIK Design • Restaurants
Publique Restaurant
OFFICE 05
Project • By adn architectures • Private Houses
Loft FOR
Project • By C + S Architects • Housing
SHN. Student Housing Novoli
Humanitarium
Project • By Rolf Ockert. Architect. • Private Houses
Clovelly House
Product • By CORTILE GmbH | X STONE GROUP • CORTILE CONCRETE TILES






































































