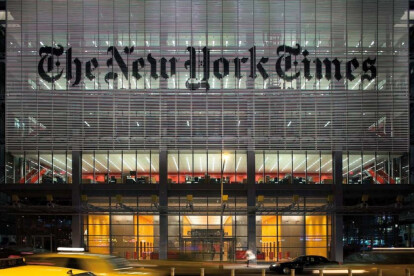Renzo piano
An overview of projects, products and exclusive articles about renzo piano
Project • By Seves Glassblock • Shopping Centres
Maison Hermes
Inaugurated in 2001, the Maison Hermès, designed by Renzo Piano, stands tall in the center of the Ginza District of Toyko with a building surface of 6,000 square meters distributed through 15 floors. The 13,000 self-supporting glass blocks that make up the Maison Hermès reflect the sun light during the day and illuminate the internal light at night. Nicknamed for its brilliance and luminous effects, the Maison Hermès has been called a "magic latern" of glass blocks.
The only company in the world willing and able to take up this difficult but exciting challenge, and trust in its ability to create new, innovative production processes as well as glass blocks was Seves glassblock which created a new experimental type of glass block for the Pia... More
Project • By Renzo Piano Building Workshop • Offices
The New York Times Building
In June 2000, The New York Times company and real estate developer Forest City Ratner Companies announced their plan to construct a building on New York City’s Eight Avenue between 40th and 41st Street to house The New York Times and other world class tenants. Renzo Piano was chosen with its development partner Forest City Ratner Companies in a competitive selection process.
The 52-story glass and steel structure reinforce the values of the Times Company and its culture of transparency.
The building’s basic shape is simple and primary, similarly to the Manhattan grid. It is slender, and does not use mirrored or tinted glass which render towers mysterious and hermetic subjects. On the contrary, the use of double skin curtain wall with 1... More
Project • By Renzo Piano Building Workshop • Art Galleries
The Modern Wing
The new Modern Wing is being built between Michigan Avenue and Columbus Drive, at the northeast corner of the block the Art Institute of Chicago currently occupies. The addition will complete the cultural, urban campus of the museum. The new street-level entrance on Monroe Street will connect Millennium Park to the heart of the existing museum through the new Griffin Court. On the first floor, this daylit court will be flanked by new educational facilities, public amenities, galleries, and a garden, all of which will better actively link the Art Institute with urban life. The second and third floors will be dedicated to art and the viewing of art. The third floor will be completely lit by natural light. Below street level will be mechanical... More
Project • By Rene van Zuuk Architekten B.V. • Cultural Centres
Arcam
The ARchitecture Centre Amsterdam (ARCAM) needed a significantly larger accommodation. Therefore a wonderful location close to the Oosterdok was allocated to this promotional institute. In the vicinity of Renzo Piano’s New Metropolis was a small pavilion also designed by him that was going to be demolished. The columns and some of the floors needed to be integrated in the new design.
Reuse of foundation parts was not the only limitation laid upon the architect. Consultation in the early stages of the design process of various parties (among others, two successive government architects) resulted in a maximum building envelope. This outline provided a trapezoidal building volume up to three storeys high. In addition three important requireme... More
















