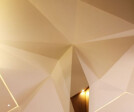Residentia house
An overview of projects, products and exclusive articles about Residentia house
Project • By zeropixel architects • Private Houses
The Feng Shui Stone House
In the area of Apokoronas and more specifically at the village of Gavalochori, in an area outside the settlement with a slight slope, we designed and built a two-level house with a basement and a swimming pool. The house is 511m2 and the construction time is 2019-2020.
The central idea of the house is based on the philosophy and principles of feng shui, as well as bioclimatic design. The central design is by four stone walls of different lengths which divide the house into three areas.
Starting from the east ground floor, between the first two stone walls, we have the living room and the dining room and the office upstairs, looking at the double height of the living room. Three orthogonal frames of different shape and size made... More
Project • By AshariArchitects • Apartments
7:37' House & Studio
Project Name: 7:37' House & Studio
Category: Interior Design
Completion Date: June 02, 2015
Project Area: 122 m2
Country : Iran
Company Name: AshariArchitects
Design : AmirHossein Ashari
Design co - worker : Zahra Jafari - Mostafa Yektarzade
Construction: Saeed Jamali - Nima Asadi - Aida Bazoobandi
3D modeling : Mostafa Yektarzade - saleh banisefat
Photography: Aida Bazoobandi - Zahra Jafari
Accessory : Sahar Gharaei
A different house for a different family The approach for this project was initially started from the time when a family from the U.A.E was willing to spend their holiday by purchasing a property in Shi... More
Project • By AshariArchitects • Apartments
Gheisizadeh Residential Apartment
Text description provided by the architects. In Gheisizadeh residential apartment project, our main effort was to provide the maximum possible outdoor space to the residents, while creating the maximum visual privacy from outside to inside. The initial idea was to create a flexible and variable building façade. The intention was to reach the desired result by changing the openings, "While giving the residents the right to choose their level of privacy".The effort was to, while respecting the introversion aspect of the residential units, consider implementing a terrace to protect the disturbing severe direct sunlight in summer and benefit from the sunlight in the cold weather of winter because of the warm and dry climate of Shiraz. As a resu... More
Project • By AshariArchitects • Apartments
Safari Residential Apartment
Text description provided by the architects. The Safari Residential Project is located at the southeast of Shiraz, one of the oldest part of the city. Today, the attention of the architects in the city is more focused on the wealthy areas and there is a lack of innovative projects in such poor areas. The site context’s situation is in decline, and architecture is being oblivious, which has affected the city fabric structure and visual aspect of the region. To this end, the initial perspective on the creation of this project is a slight attempt to revive the recession situation of the design site.The idea of the design was based on creating a connecting and reliant element on all floors. This central element, which is in the inner shell of t... More
Project • By bgp arquitectura • Private Houses
Nogal House
Paceful and monumental, the Nogal (Walnut) House adopts its name from the conditions defining its location in the site: it respects the existing surroundings by scattering patios around the walnut trees in the plot while the house adapts its contour to them. Each space is joined with the exterior through particular gardens where colors and textures match with furniture in steel, rattan and wood, also designed by bgp. The entrance to the house is through the middle level, where living, dining room and kitchen are located besides a home theater that, by opening and closing doors, could be an independent extra room for the house. A double height space connects this level with the upper library, studio and pool area with a grill. In the gr... More



















