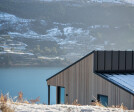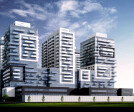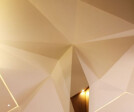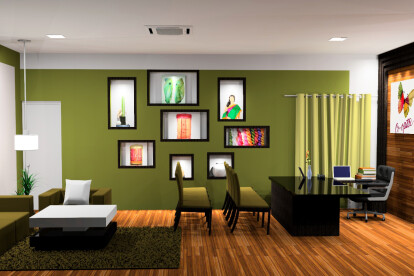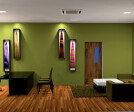Residential architects
An overview of projects, products and exclusive articles about residential architects
Project • By Teass \ Warren Architects • Housing
Mid Century Redux
Project • By Ben Hudson Architects • Private Houses
Peninsula House
Project • By ANTONYAN PROJECT • Apartments
Residential building
Project • By Somdoon Architects • Apartments
Bangkok TRYP
Project • By Graziani + Corazza Architects Inc. • Housing
Paradigm
Project • By AshariArchitects • Apartments
7:37' House & Studio
Project • By AshariArchitects • Apartments
Maternal House( خانه مادری )
Project • By AshariArchitects • Apartments
Gheisizadeh Residential Apartment
Project • By AshariArchitects • Apartments
Safari Residential Apartment
Project • By Graziani + Corazza Architects Inc. • Residential Landscape
Avani
Project • By Graziani + Corazza Architects Inc. • Residential Landscape
DNA 3
Project • By SWG STUDIO • Private Houses
JAZZ UP RESIDENCE
Project • By AR Design Studio • Housing
The Elements
Project • By D-SiGN K STUDIO™ PVT LTD ARCHITECTS + INTERIORS • Housing
Residential Architecture Design and development for Mr.Karthik Anandan - Nemellichery, Chennai
Project • By D-SiGN K STUDIO™ PVT LTD ARCHITECTS + INTERIORS • Offices






