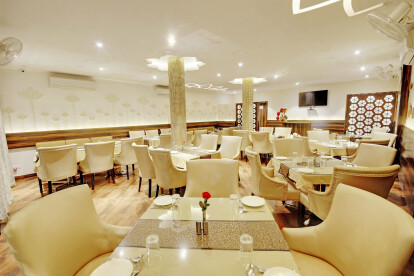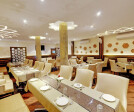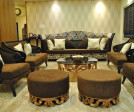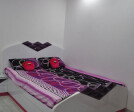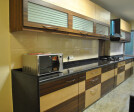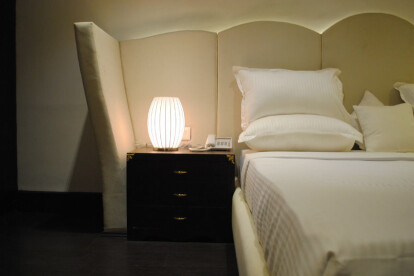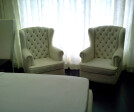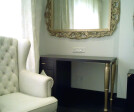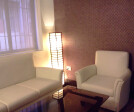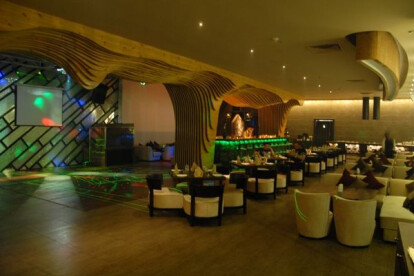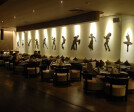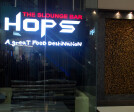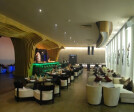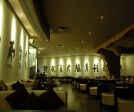Restaurant interior designer in kolkata
An overview of projects, products and exclusive articles about restaurant interior designer in kolkata
Project • By Arturo Interiors • Restaurants
Gokul Restaurant
Project • By Arturo Interiors • Residential Landscape
Vikash singh residence
Project • By Arturo Interiors • Hotels
hotel manish
Project • By Arturo Interiors • Bars
Waterfall Bar & Restaurant
Project • By Arturo Interiors • Hotels
Hotel Manish
Project • By Arturo Interiors • Bars
